PRISMA - Apartment Living in Santa Ana, CA
About
Office Hours
Daily: 9:00 AM to 6:00 PM.
Inspired by the historic streets of downtown Santa Ana and designed with the spirit and creativity of the Santa Ana Artist's Village, a new kind of apartment community has emerged. Prisma, a place where neighbors spark ideas and collaboration fuels ingenuity. From specialty boutiques and shopping malls to monthly art walks, let your neighborhood be your tour guide to experience the best of Santa Ana.
Life at Prisma is all about connecting — with your passions, with your city, and with your neighbors. Our collection of amenities, workspaces, and gathering places keep you in touch with the things that matter most: self-expression, wellness, and community.
Inspired by artists of the past, present, and future, Prisma's Mid Century Modern architecture creates a sense of comfortable sophistication, while open-concept floor plans with luxury finishes elevate the everyday.
Floor Plans
1 Bedroom Floor Plan
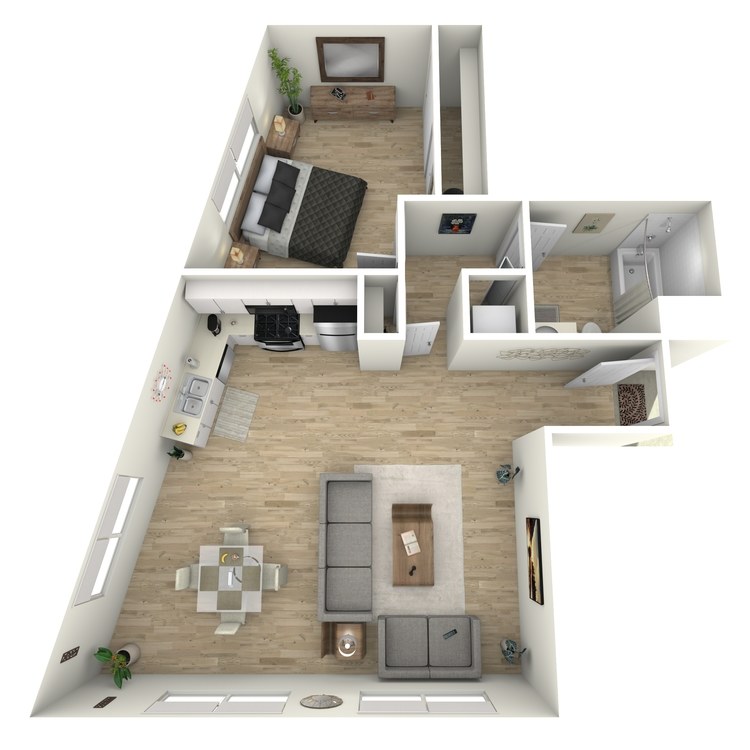
Plan 1
Details
- Beds: 1 Bedroom
- Baths: 1
- Square Feet: 692-751
- Rent: Call for details.
- Deposit: $500
Floor Plan Amenities
- Open Plan Concept for Living and Dining Areas
- Kitchen Tile Backsplash with Handcrafted Aesthetic Style
- Quartz Countertops in Kitchen and Bathroom
- Stainless or Slate Finish Appliances
- Undermount Kitchen and Bathroom Sinks
- Modern Hardware and Finishes
- Custom Tile Tub Surrounds
- Bathroom Mirrors with Integrated Lighting
- Bathrooms Feature Custom Open Shelving *
- Beautiful Wood Grain Flooring
- Low Profile Lighting Fixtures Throughout
- Full-Size Washer and Dryer in Home
- Ceiling Fans
- Private Balconies and Patios *
* In Select Apartment Homes
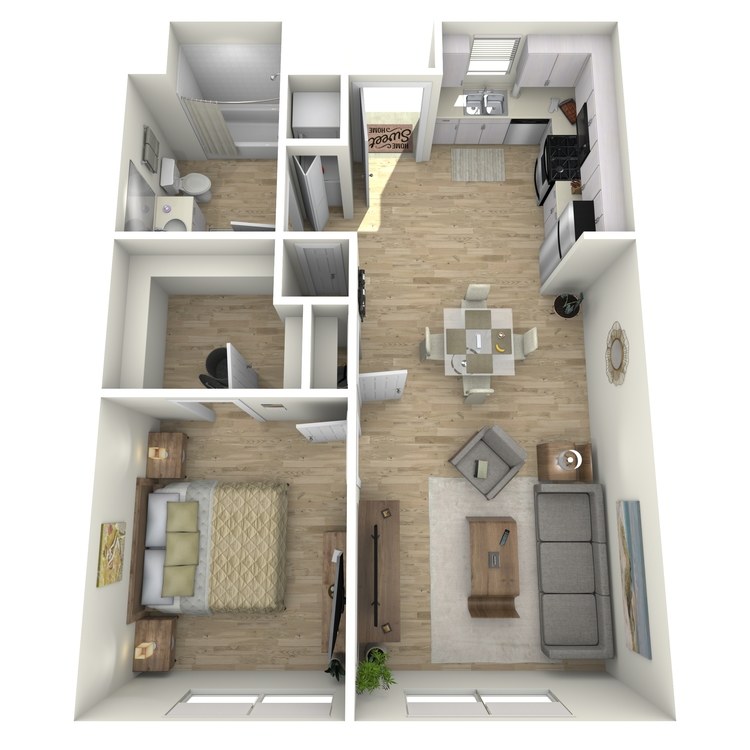
Plan 2
Details
- Beds: 1 Bedroom
- Baths: 1
- Square Feet: 697-717
- Rent: $2740-$2860
- Deposit: $500
Floor Plan Amenities
- Open Plan Concept for Living and Dining Areas
- Kitchen Tile Backsplash with Handcrafted Aesthetic Style
- Quartz Countertops in Kitchen and Bathroom
- Stainless or Slate Finish Appliances
- Undermount Kitchen and Bathroom Sinks
- Modern Hardware and Finishes
- Custom Tile Tub Surrounds
- Bathroom Mirrors with Integrated Lighting
- Bathrooms Feature Custom Open Shelving *
- Beautiful Wood Grain Flooring
- Low Profile Lighting Fixtures Throughout
- Full-Size Washer and Dryer in Home
- Ceiling Fans
- Private Balconies and Patios *
* In Select Apartment Homes
Floor Plan Photos
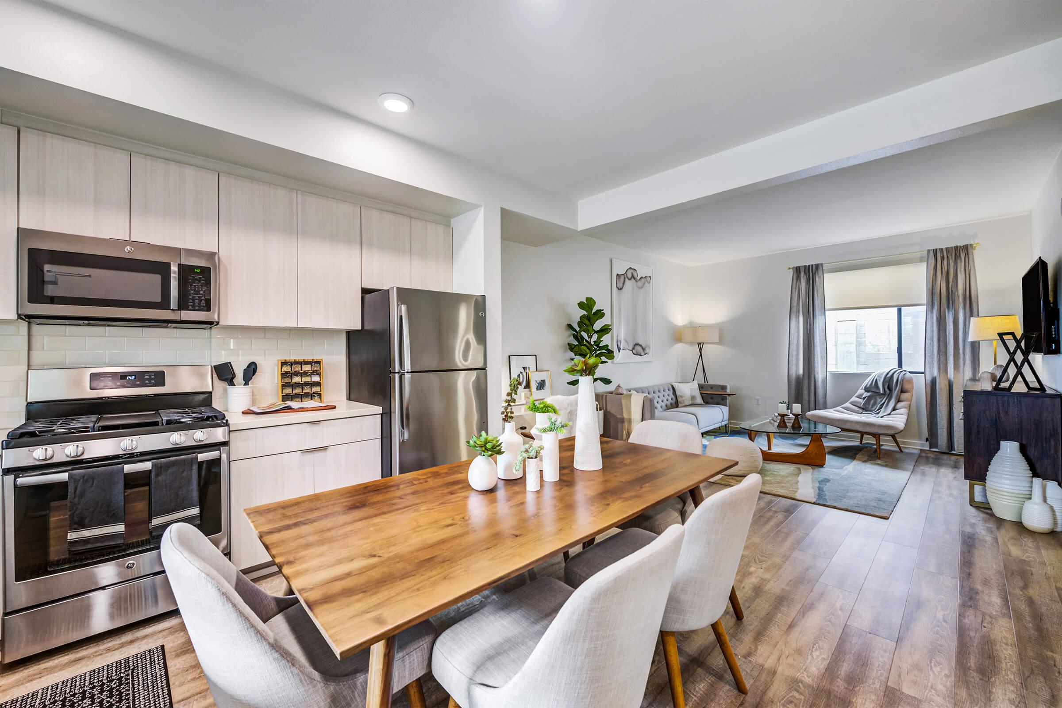
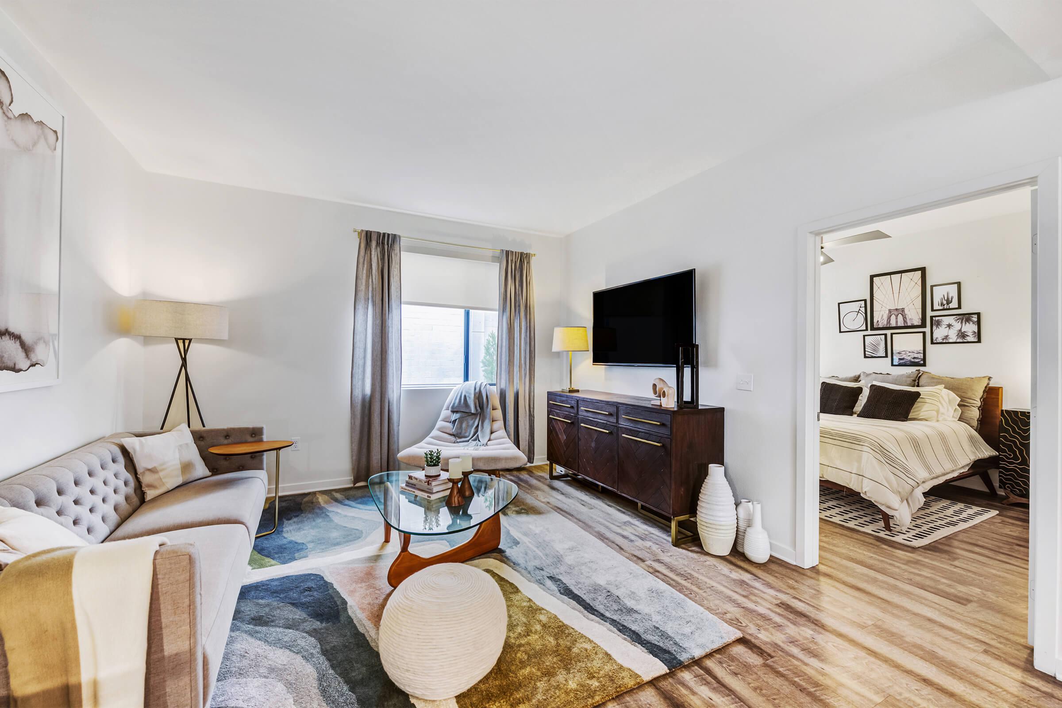
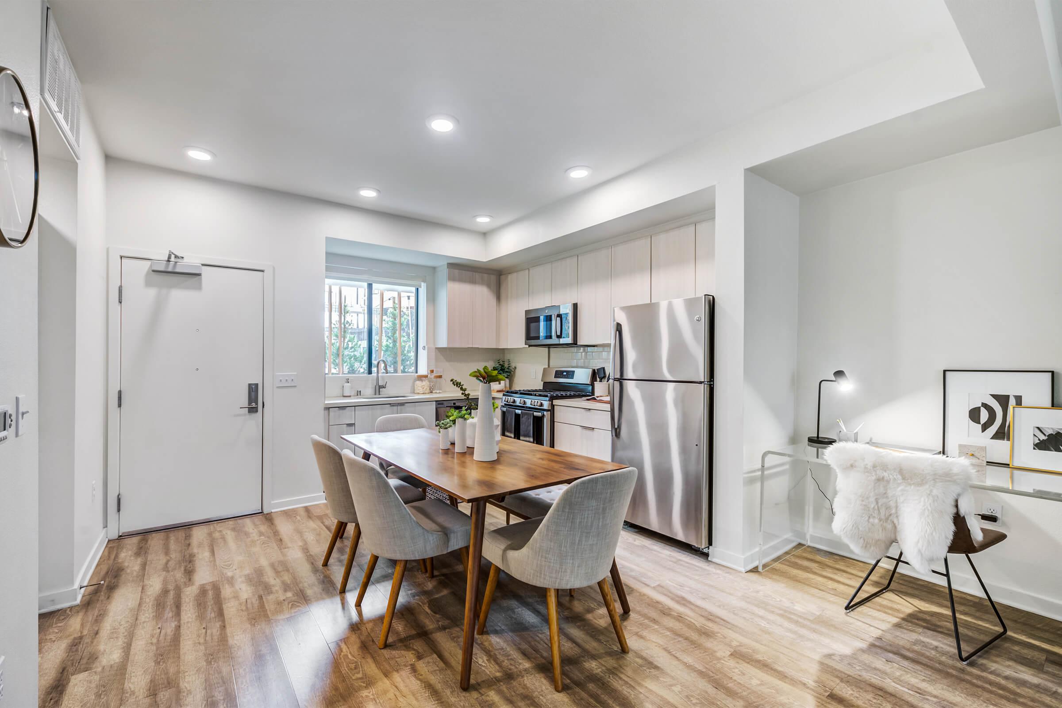
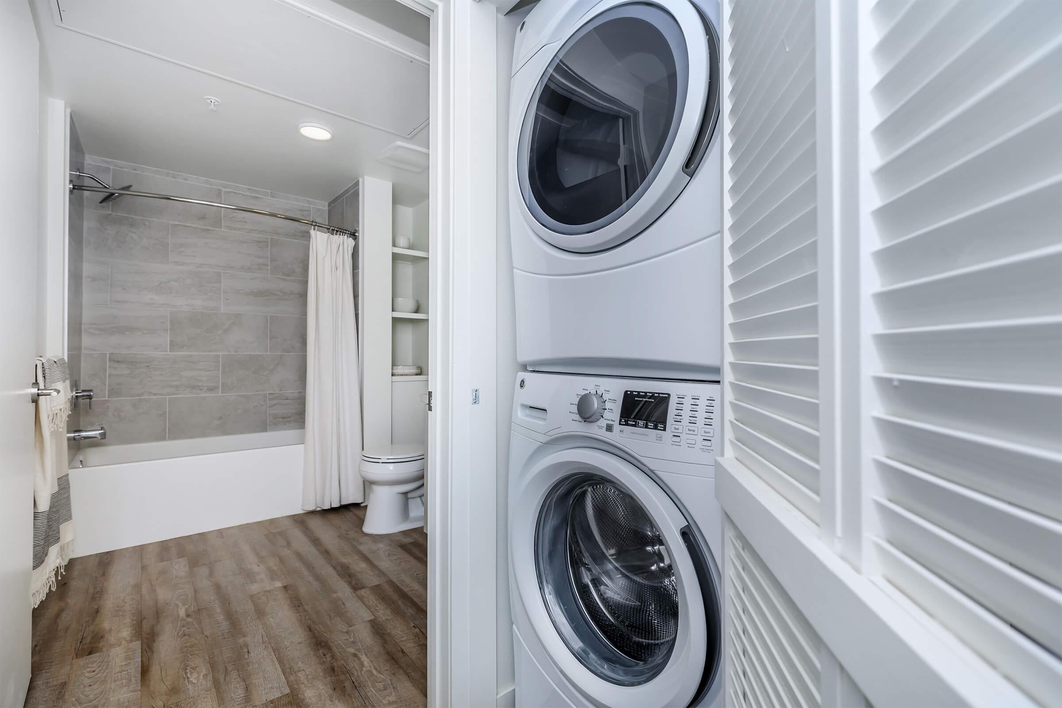
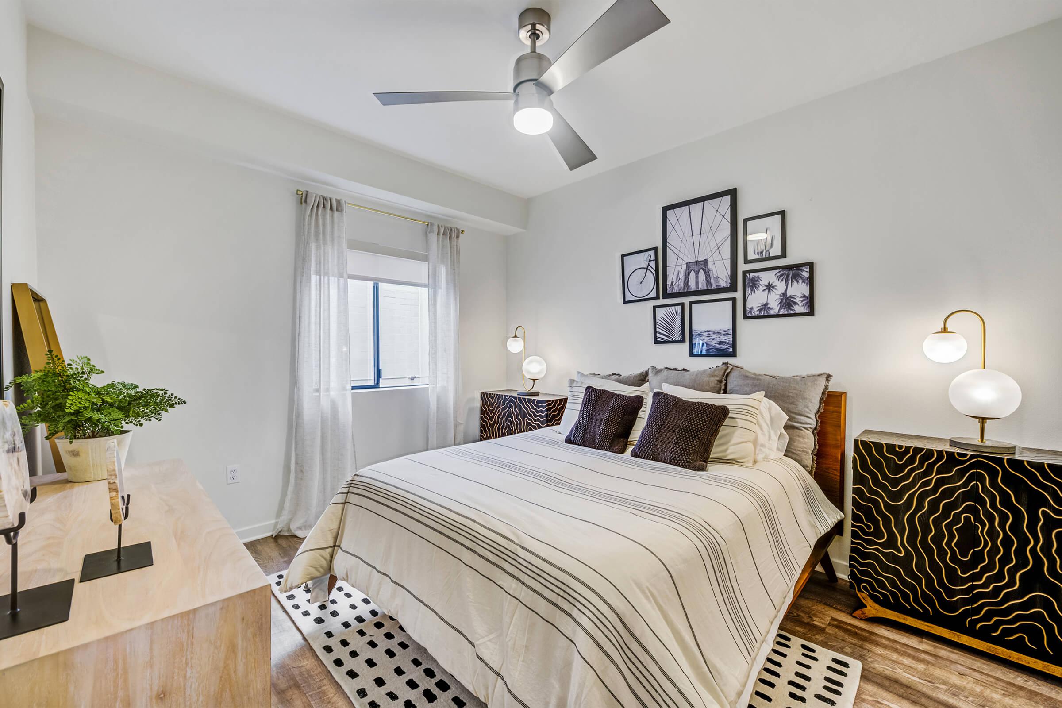
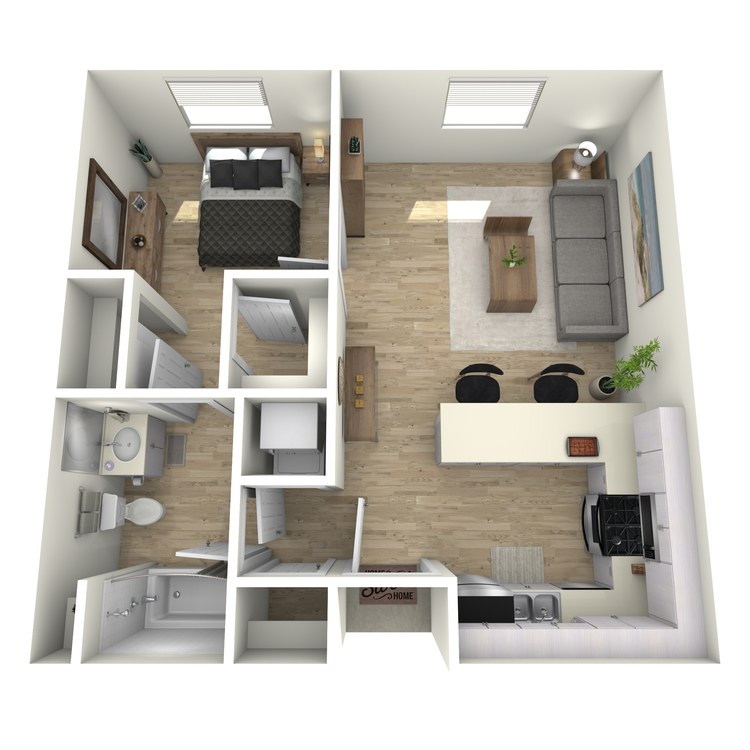
Plan 3
Details
- Beds: 1 Bedroom
- Baths: 1
- Square Feet: 830
- Rent: $2935-$2950
- Deposit: $500
Floor Plan Amenities
- Open Plan Concept for Living and Dining Areas
- Kitchen Tile Backsplash with Handcrafted Aesthetic Style
- Quartz Countertops in Kitchen and Bathroom
- Stainless or Slate Finish Appliances
- Undermount Kitchen and Bathroom Sinks
- Modern Hardware and Finishes
- Custom Tile Tub Surrounds
- Bathroom Mirrors with Integrated Lighting
- Bathrooms Feature Custom Open Shelving *
- Beautiful Wood Grain Flooring
- Low Profile Lighting Fixtures Throughout
- Full-Size Washer and Dryer in Home
- Ceiling Fans
- Private Balconies and Patios *
* In Select Apartment Homes
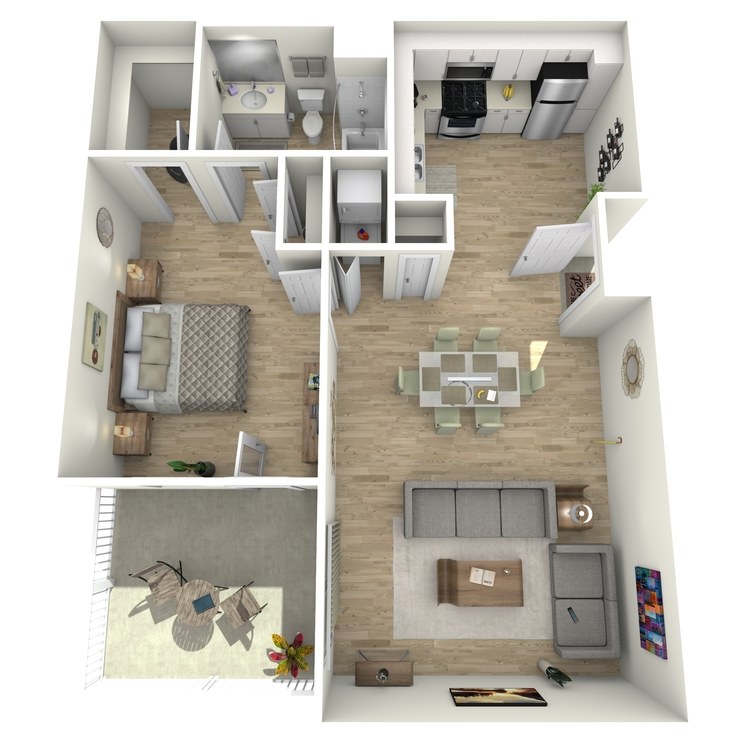
Plan 4
Details
- Beds: 1 Bedroom
- Baths: 1
- Square Feet: 745
- Rent: Call for details.
- Deposit: $500
Floor Plan Amenities
- Open Plan Concept for Living and Dining Areas
- Kitchen Tile Backsplash with Handcrafted Aesthetic Style
- Quartz Countertops in Kitchen and Bathroom
- Stainless or Slate Finish Appliances
- Undermount Kitchen and Bathroom Sinks
- Modern Hardware and Finishes
- Custom Tile Tub Surrounds
- Bathroom Mirrors with Integrated Lighting
- Bathrooms Feature Custom Open Shelving *
- Beautiful Wood Grain Flooring
- Low Profile Lighting Fixtures Throughout
- Full-Size Washer and Dryer in Home
- Ceiling Fans
- Private Balconies and Patios *
* In Select Apartment Homes
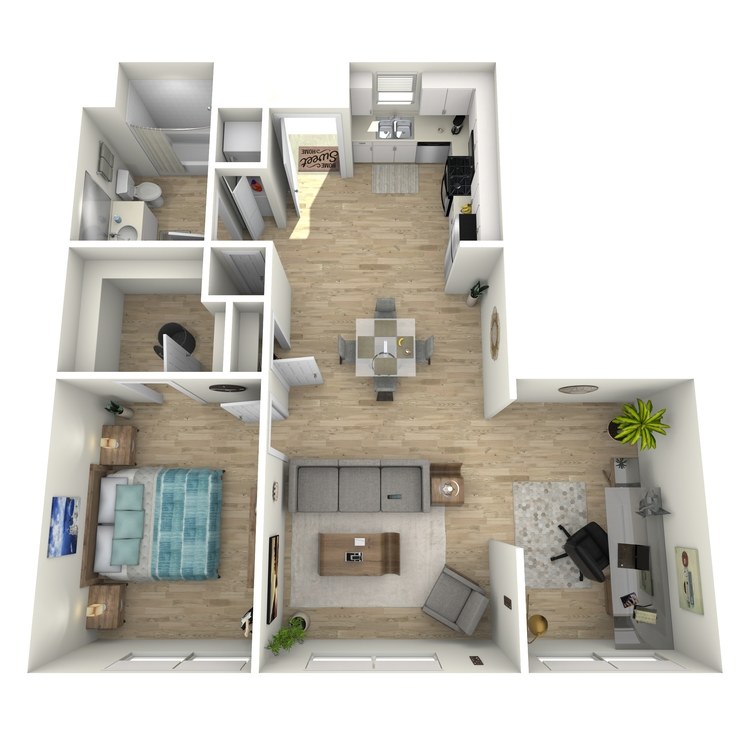
Plan 5
Details
- Beds: 1 Bedroom
- Baths: 1
- Square Feet: 801
- Rent: Call for details.
- Deposit: $500
Floor Plan Amenities
- Open Plan Concept for Living and Dining Areas
- Kitchen Tile Backsplash with Handcrafted Aesthetic Style
- Quartz Countertops in Kitchen and Bathroom
- Stainless or Slate Finish Appliances
- Undermount Kitchen and Bathroom Sinks
- Modern Hardware and Finishes
- Custom Tile Tub Surrounds
- Bathroom Mirrors with Integrated Lighting
- Bathrooms Feature Custom Open Shelving *
- Beautiful Wood Grain Flooring
- Low Profile Lighting Fixtures Throughout
- Full-Size Washer and Dryer in Home
- Ceiling Fans
- Private Balconies and Patios *
* In Select Apartment Homes
2 Bedroom Floor Plan
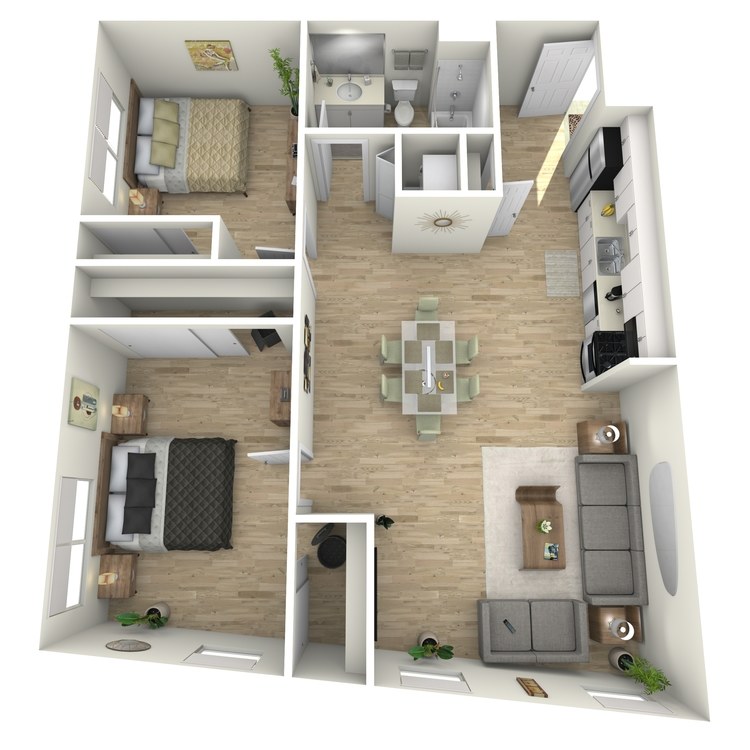
Plan 6
Details
- Beds: 2 Bedrooms
- Baths: 1
- Square Feet: 790
- Rent: Call for details.
- Deposit: $600
Floor Plan Amenities
- Open Plan Concept for Living and Dining Areas
- Kitchen Tile Backsplash with Handcrafted Aesthetic Style
- Quartz Countertops in Kitchen and Bathroom
- Stainless or Slate Finish Appliances
- Undermount Kitchen and Bathroom Sinks
- Modern Hardware and Finishes
- Custom Tile Tub Surrounds
- Bathroom Mirrors with Integrated Lighting
- Bathrooms Feature Custom Open Shelving *
- Beautiful Wood Grain Flooring
- Low Profile Lighting Fixtures Throughout
- Full-Size Washer and Dryer in Home
- Ceiling Fans
- Private Balconies and Patios *
* In Select Apartment Homes
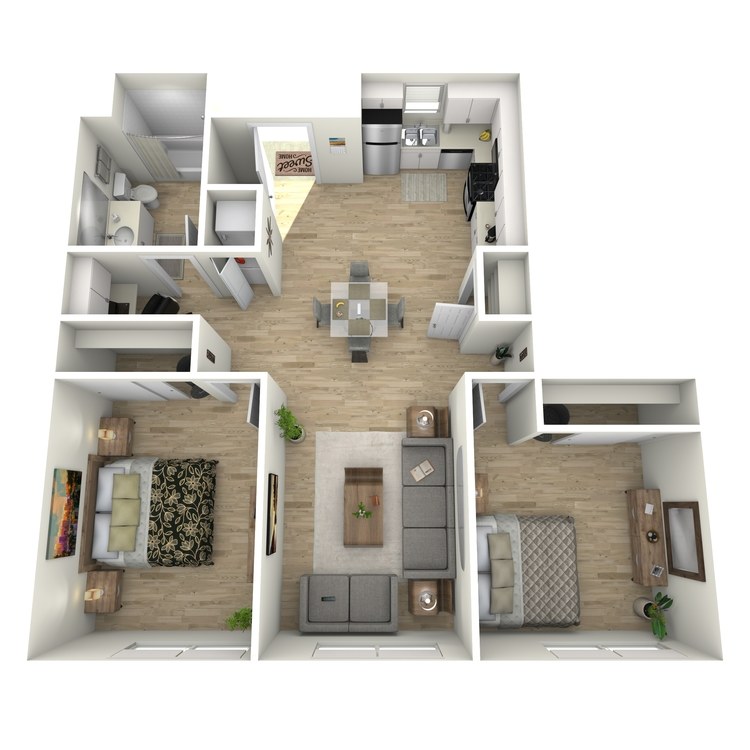
Plan 7
Details
- Beds: 2 Bedrooms
- Baths: 1
- Square Feet: 840-1015
- Rent: $3180
- Deposit: $600
Floor Plan Amenities
- Open Plan Concept for Living and Dining Areas
- Kitchen Tile Backsplash with Handcrafted Aesthetic Style
- Quartz Countertops in Kitchen and Bathroom
- Stainless or Slate Finish Appliances
- Undermount Kitchen and Bathroom Sinks
- Modern Hardware and Finishes
- Custom Tile Tub Surrounds
- Bathroom Mirrors with Integrated Lighting
- Bathrooms Feature Custom Open Shelving *
- Beautiful Wood Grain Flooring
- Low Profile Lighting Fixtures Throughout
- Full-Size Washer and Dryer in Home
- Ceiling Fans
- Private Balconies and Patios *
* In Select Apartment Homes
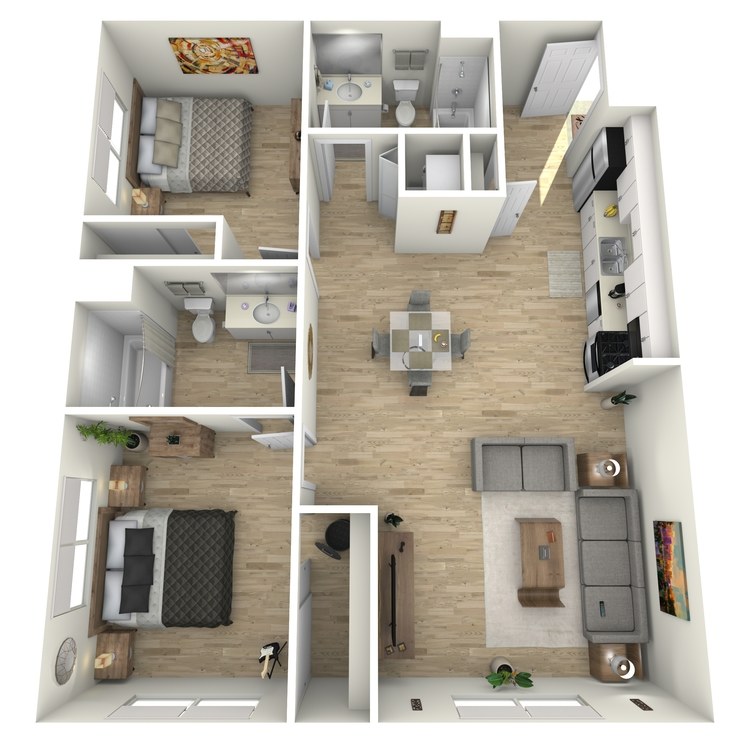
Plan 8
Details
- Beds: 2 Bedrooms
- Baths: 2
- Square Feet: 835
- Rent: Call for details.
- Deposit: $600
Floor Plan Amenities
- Open Plan Concept for Living and Dining Areas
- Kitchen Tile Backsplash with Handcrafted Aesthetic Style
- Quartz Countertops in Kitchen and Bathroom
- Stainless or Slate Finish Appliances
- Undermount Kitchen and Bathroom Sinks
- Modern Hardware and Finishes
- Custom Tile Tub Surrounds
- Bathroom Mirrors with Integrated Lighting
- Bathrooms Feature Custom Open Shelving *
- Beautiful Wood Grain Flooring
- Low Profile Lighting Fixtures Throughout
- Full-Size Washer and Dryer in Home
- Ceiling Fans
- Private Balconies and Patios *
* In Select Apartment Homes
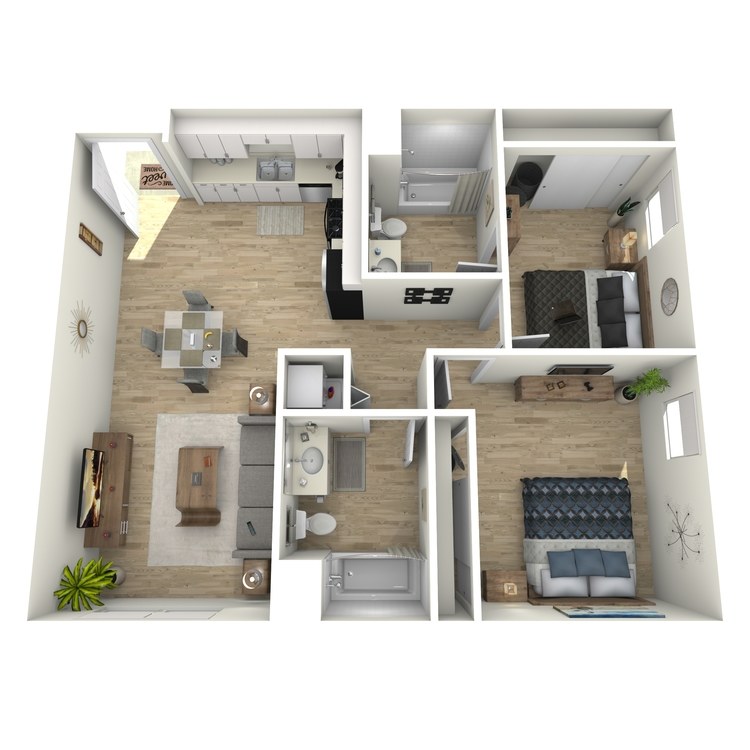
Plan 9
Details
- Beds: 2 Bedrooms
- Baths: 2
- Square Feet: 885
- Rent: Call for details.
- Deposit: $600
Floor Plan Amenities
- Open Plan Concept for Living and Dining Areas
- Kitchen Tile Backsplash with Handcrafted Aesthetic Style
- Quartz Countertops in Kitchen and Bathroom
- Stainless or Slate Finish Appliances
- Undermount Kitchen and Bathroom Sinks
- Modern Hardware and Finishes
- Custom Tile Tub Surrounds
- Bathroom Mirrors with Integrated Lighting
- Bathrooms Feature Custom Open Shelving *
- Beautiful Wood Grain Flooring
- Low Profile Lighting Fixtures Throughout
- Full-Size Washer and Dryer in Home
- Ceiling Fans
- Private Balconies and Patios *
* In Select Apartment Homes
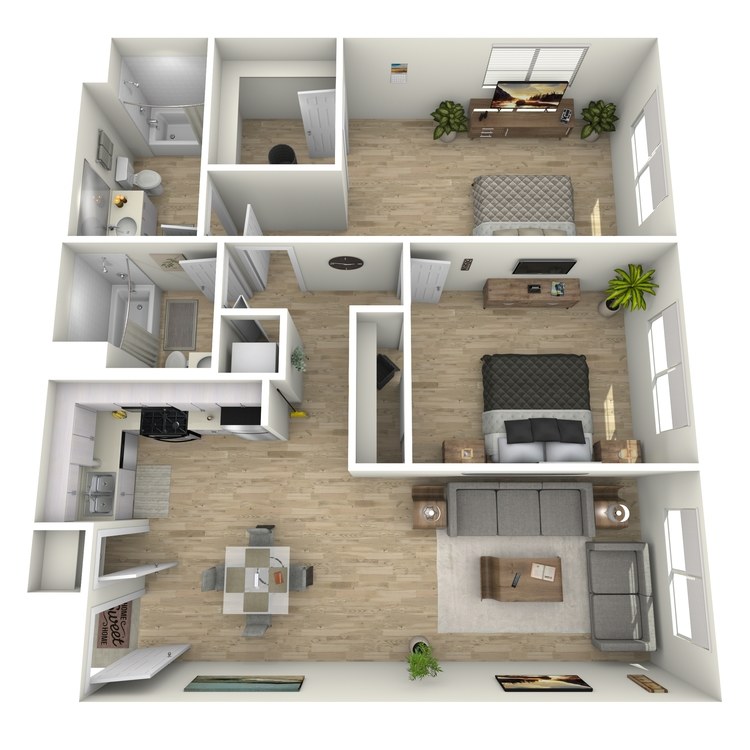
Plan 10
Details
- Beds: 2 Bedrooms
- Baths: 2
- Square Feet: 934-1126
- Rent: $3325
- Deposit: $600
Floor Plan Amenities
- Open Plan Concept for Living and Dining Areas
- Kitchen Tile Backsplash with Handcrafted Aesthetic Style
- Quartz Countertops in Kitchen and Bathroom
- Stainless or Slate Finish Appliances
- Undermount Kitchen and Bathroom Sinks
- Modern Hardware and Finishes
- Custom Tile Tub Surrounds
- Bathroom Mirrors with Integrated Lighting
- Bathrooms Feature Custom Open Shelving *
- Beautiful Wood Grain Flooring
- Low Profile Lighting Fixtures Throughout
- Full-Size Washer and Dryer in Home
- Ceiling Fans
- Private Balconies and Patios *
* In Select Apartment Homes
Floor Plan Photos
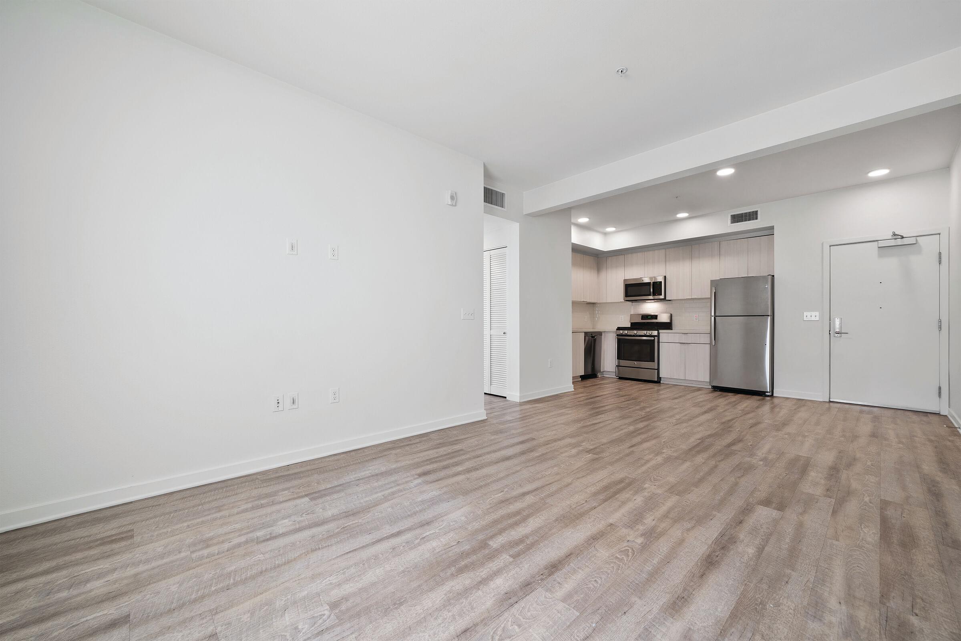
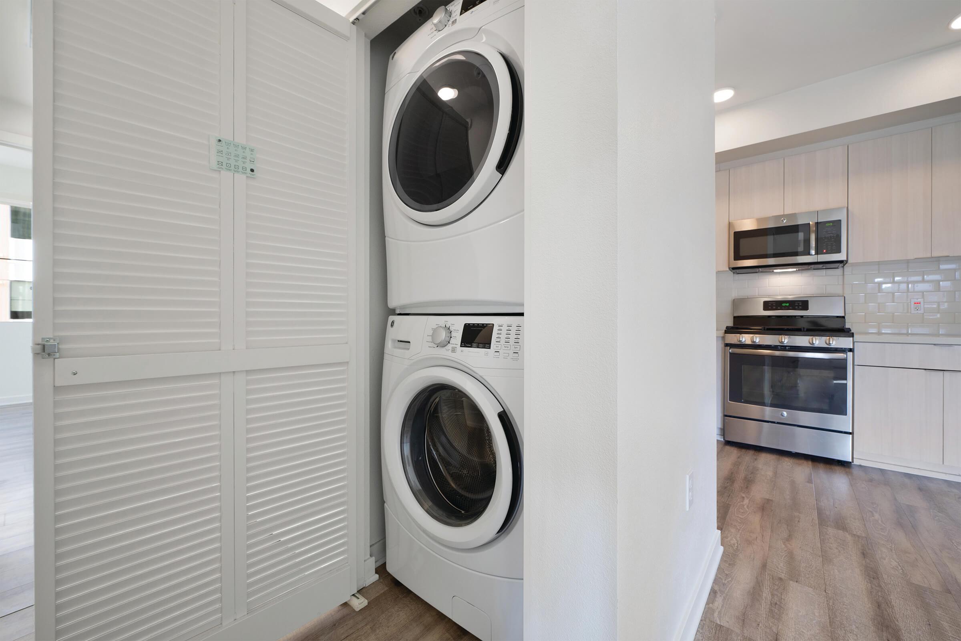
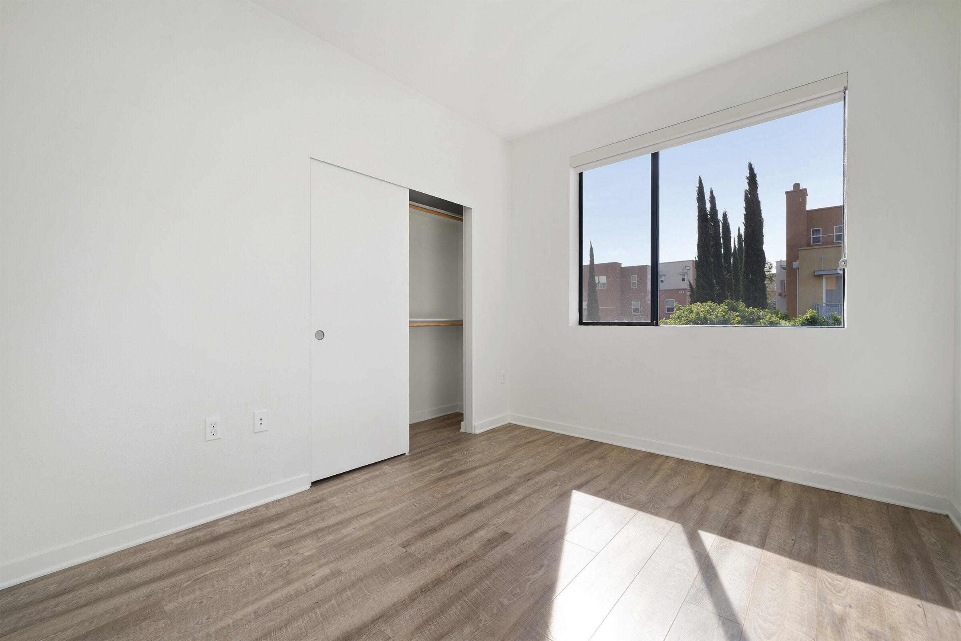
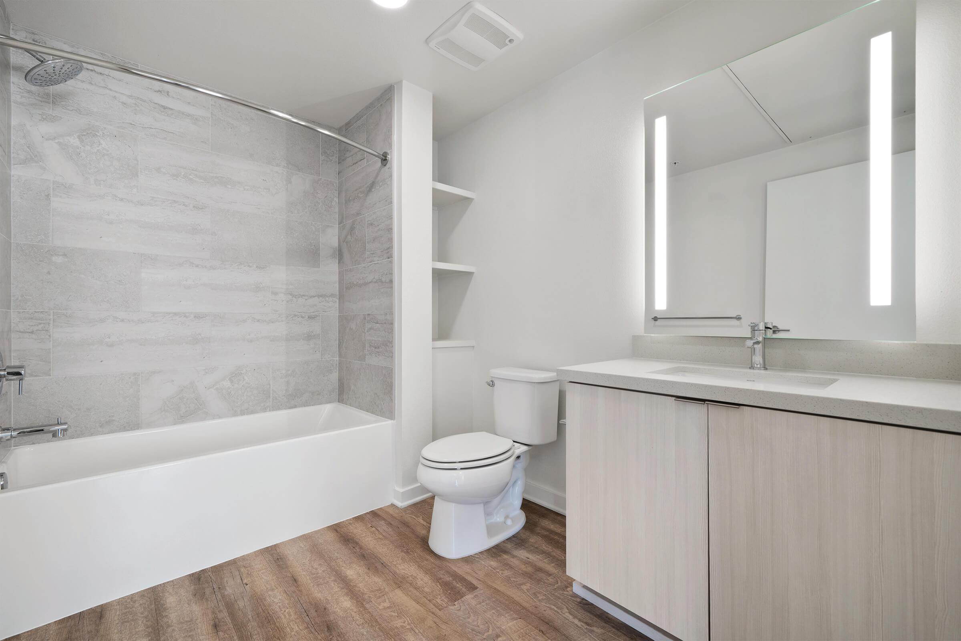
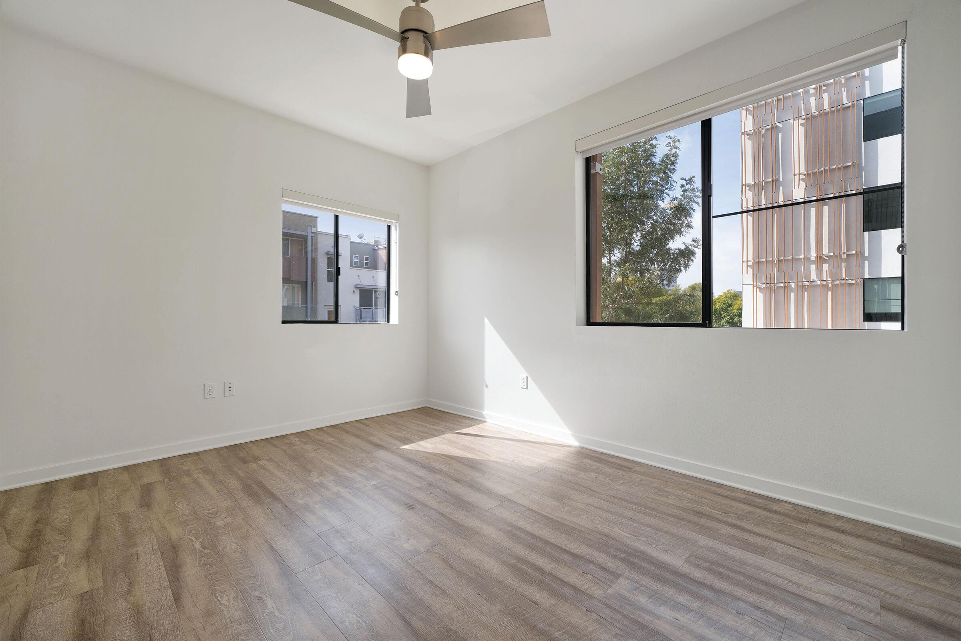
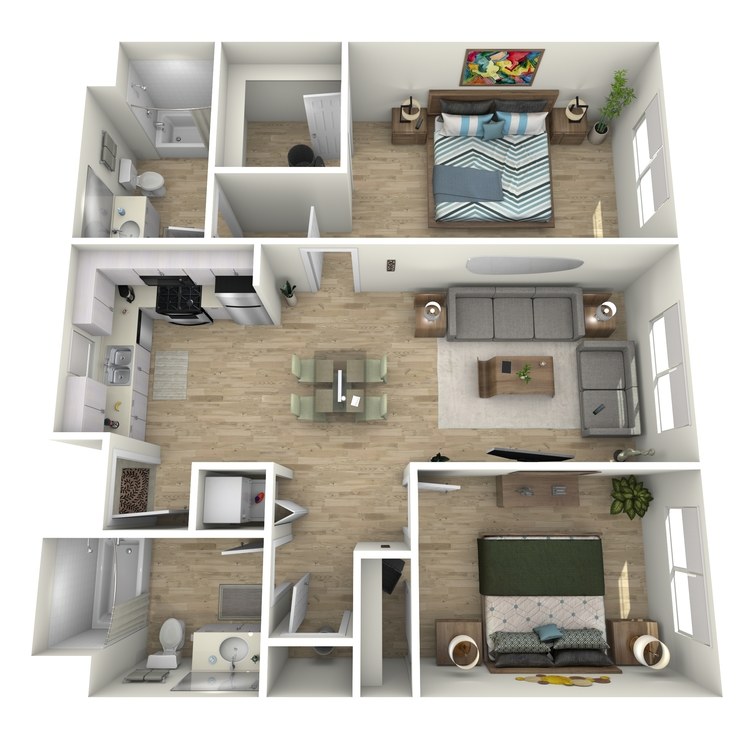
Plan 11
Details
- Beds: 2 Bedrooms
- Baths: 2
- Square Feet: 982-1077
- Rent: $3415-$3480
- Deposit: $600
Floor Plan Amenities
- Open Plan Concept for Living and Dining Areas
- Kitchen Tile Backsplash with Handcrafted Aesthetic Style
- Quartz Countertops in Kitchen and Bathroom
- Stainless or Slate Finish Appliances
- Undermount Kitchen and Bathroom Sinks
- Modern Hardware and Finishes
- Custom Tile Tub Surrounds
- Bathroom Mirrors with Integrated Lighting
- Bathrooms Feature Custom Open Shelving *
- Beautiful Wood Grain Flooring
- Low Profile Lighting Fixtures Throughout
- Full-Size Washer and Dryer in Home
- Ceiling Fans
- Private Balconies and Patios *
* In Select Apartment Homes
Floor Plan Photos
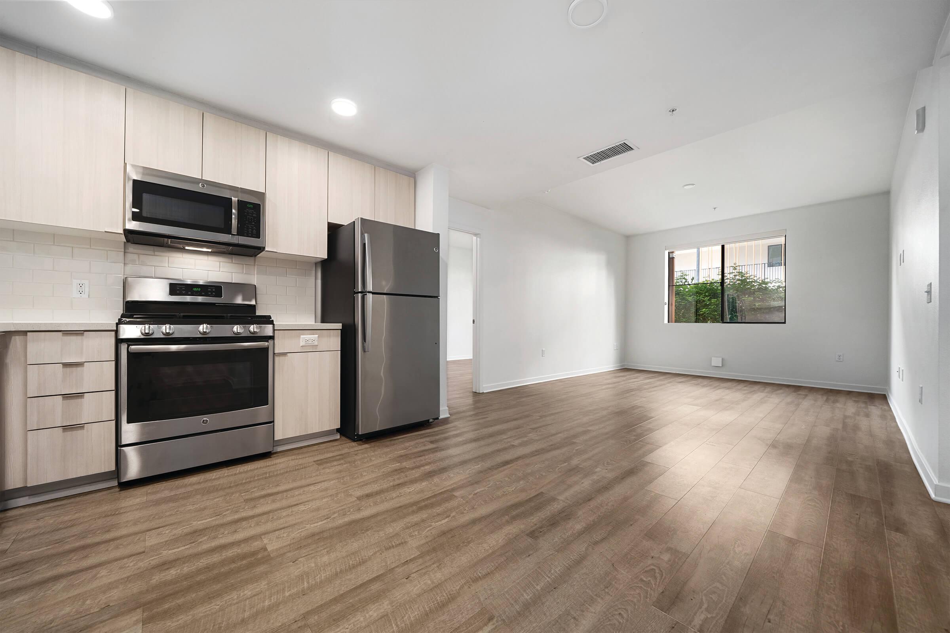
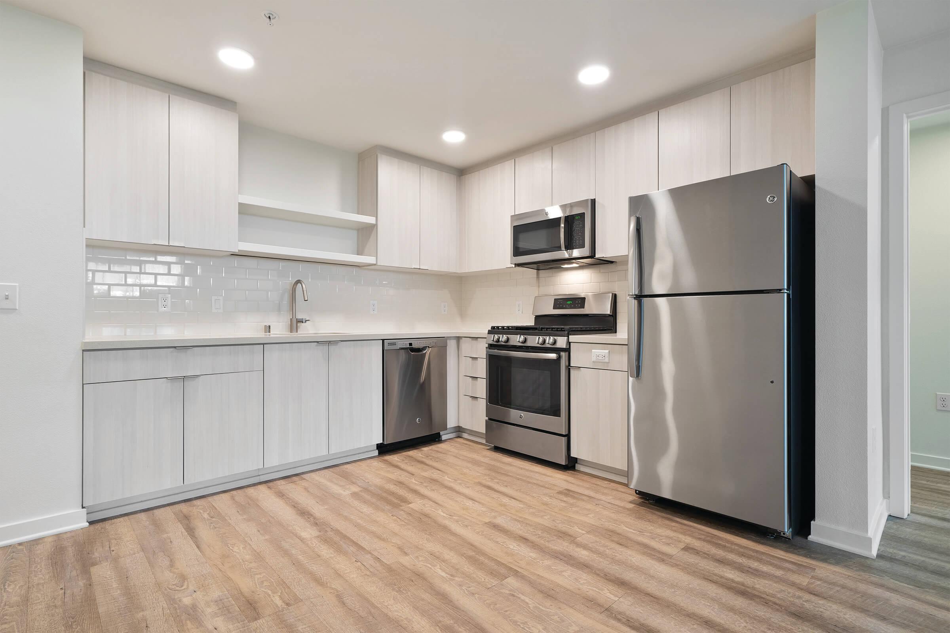
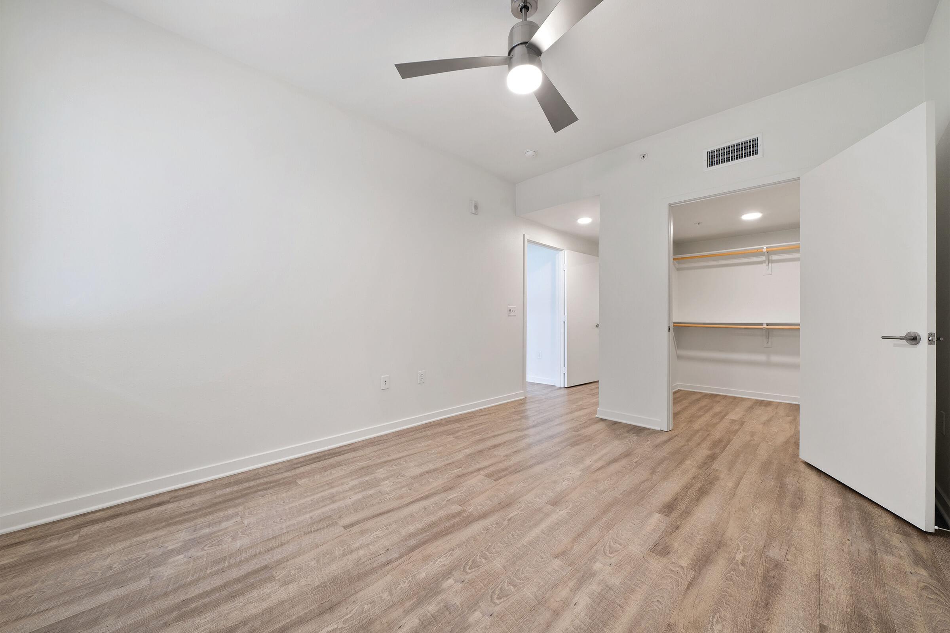
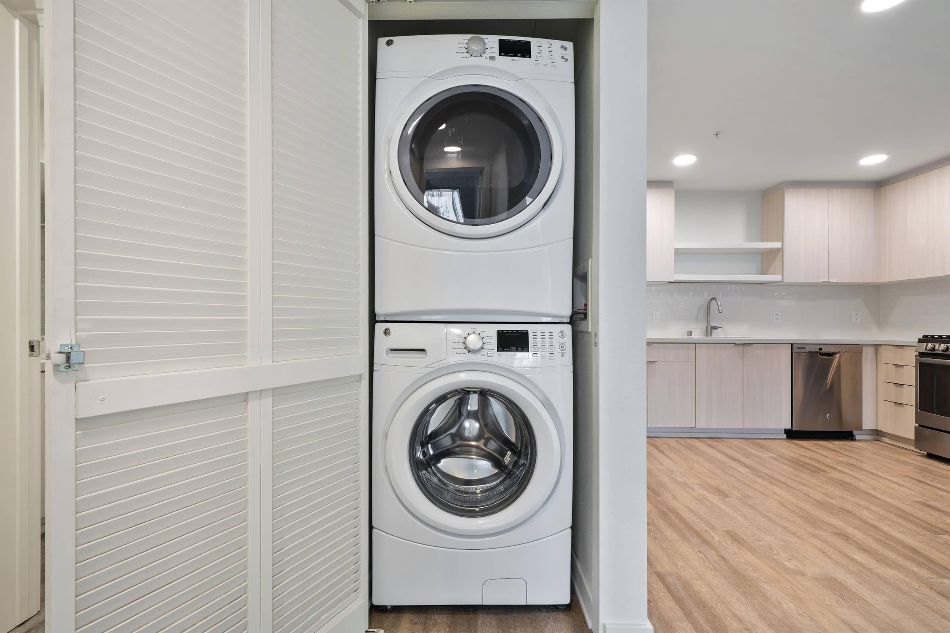
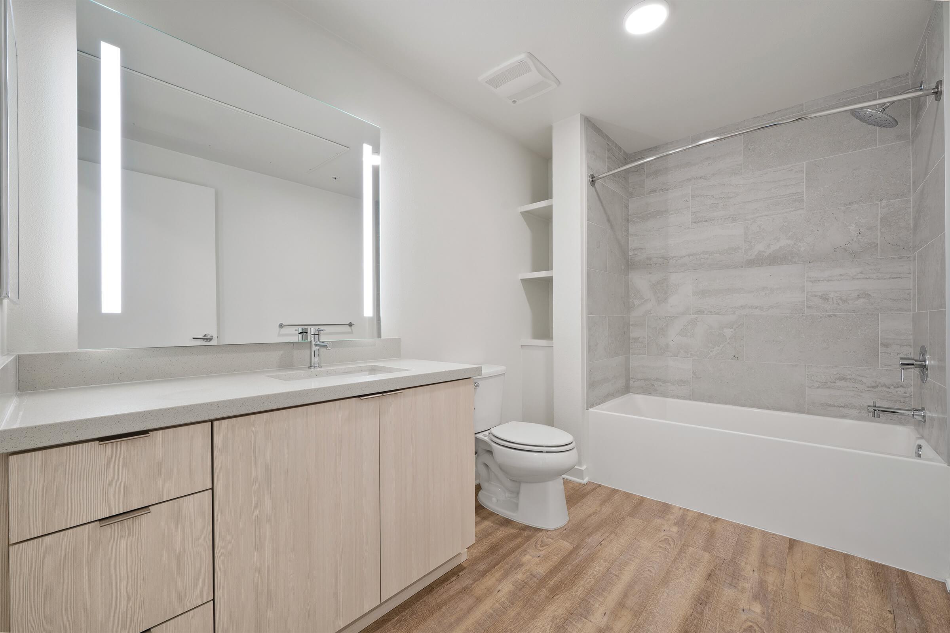
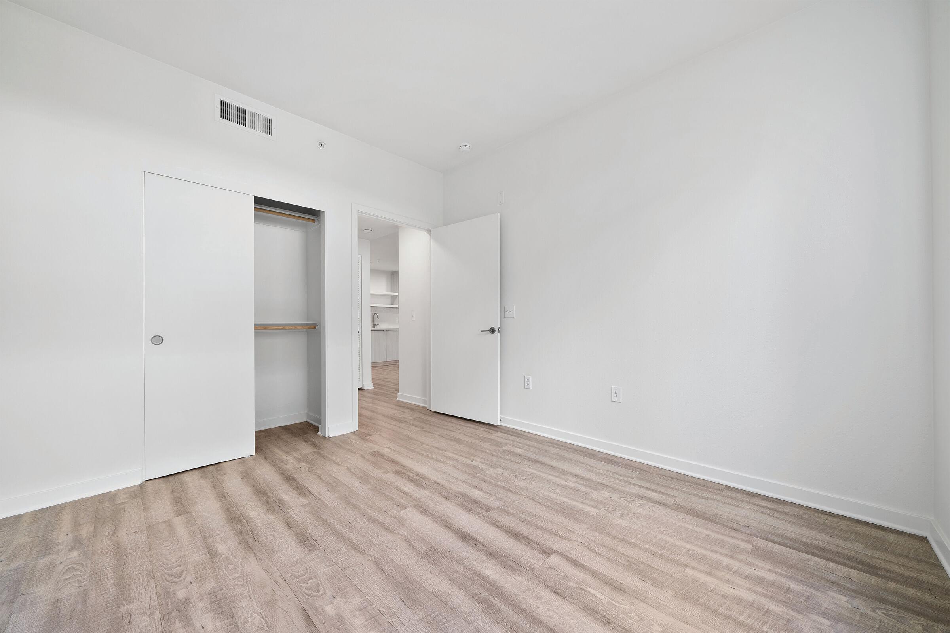
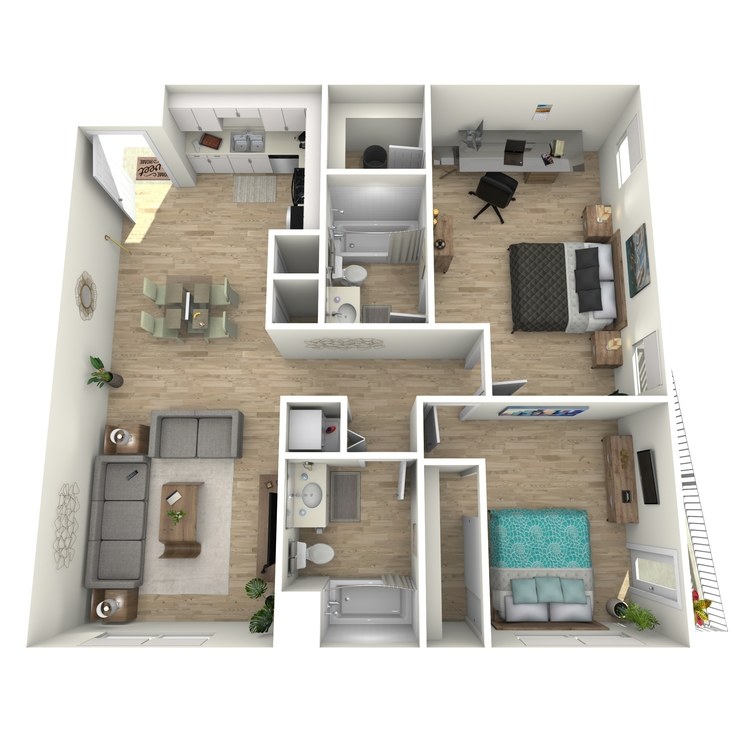
Plan 12
Details
- Beds: 2 Bedrooms
- Baths: 2
- Square Feet: 1092
- Rent: $3685
- Deposit: $600
Floor Plan Amenities
- Open Plan Concept for Living and Dining Areas
- Kitchen Tile Backsplash with Handcrafted Aesthetic Style
- Quartz Countertops in Kitchen and Bathroom
- Stainless or Slate Finish Appliances
- Undermount Kitchen and Bathroom Sinks
- Modern Hardware and Finishes
- Custom Tile Tub Surrounds
- Bathroom Mirrors with Integrated Lighting
- Bathrooms Feature Custom Open Shelving *
- Beautiful Wood Grain Flooring
- Low Profile Lighting Fixtures Throughout
- Full-Size Washer and Dryer in Home
- Ceiling Fans
- Private Balconies and Patios *
* In Select Apartment Homes
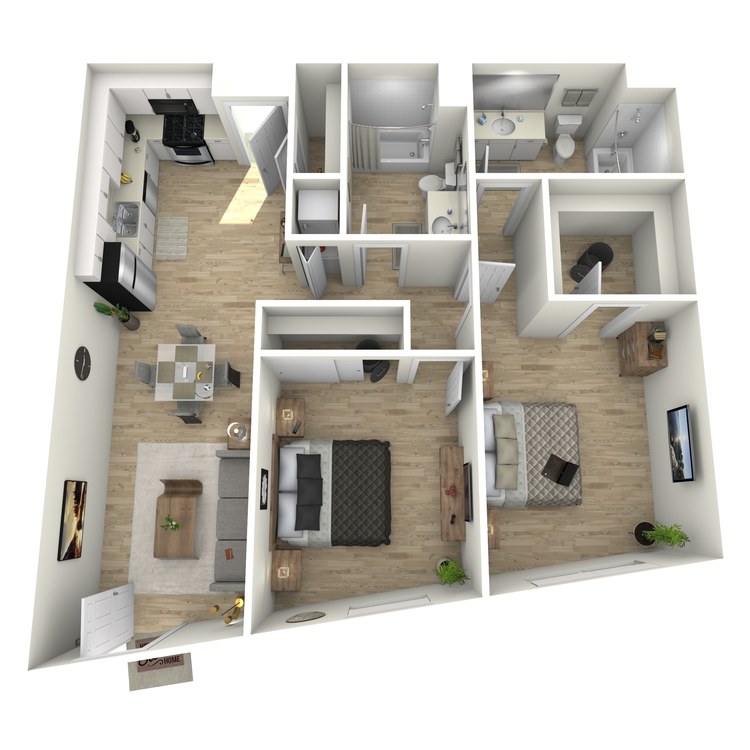
Plan 13
Details
- Beds: 2 Bedrooms
- Baths: 2
- Square Feet: 1100
- Rent: $3660
- Deposit: $600
Floor Plan Amenities
- Open Plan Concept for Living and Dining Areas
- Kitchen Tile Backsplash with Handcrafted Aesthetic Style
- Quartz Countertops in Kitchen and Bathroom
- Stainless or Slate Finish Appliances
- Undermount Kitchen and Bathroom Sinks
- Modern Hardware and Finishes
- Custom Tile Tub Surrounds
- Bathroom Mirrors with Integrated Lighting
- Bathrooms Feature Custom Open Shelving *
- Beautiful Wood Grain Flooring
- Low Profile Lighting Fixtures Throughout
- Full-Size Washer and Dryer in Home
- Ceiling Fans
- Private Balconies and Patios *
* In Select Apartment Homes
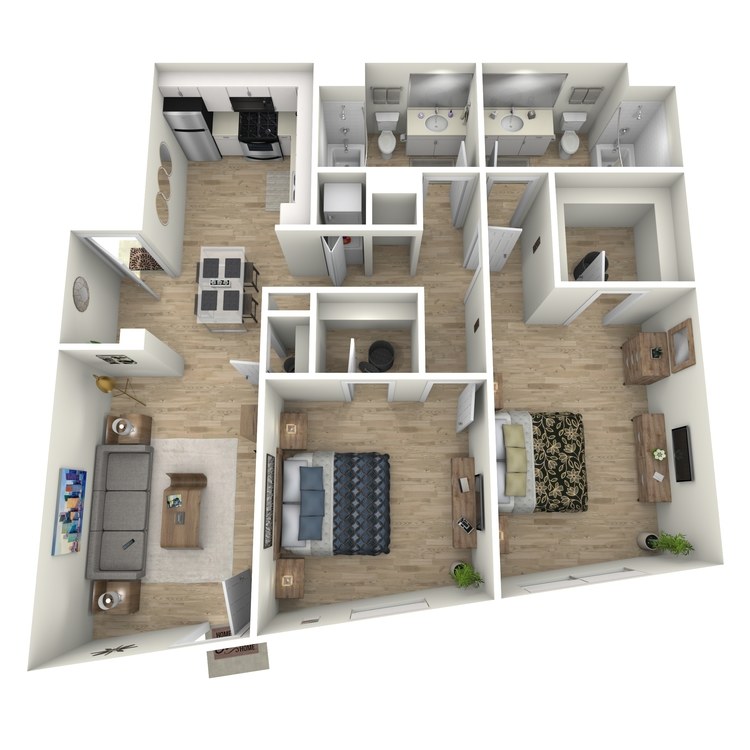
Plan 14
Details
- Beds: 2 Bedrooms
- Baths: 2
- Square Feet: 1280
- Rent: Call for details.
- Deposit: $600
Floor Plan Amenities
- Open Plan Concept for Living and Dining Areas
- Kitchen Tile Backsplash with Handcrafted Aesthetic Style
- Quartz Countertops in Kitchen and Bathroom
- Stainless or Slate Finish Appliances
- Undermount Kitchen and Bathroom Sinks
- Modern Hardware and Finishes
- Custom Tile Tub Surrounds
- Bathroom Mirrors with Integrated Lighting
- Bathrooms Feature Custom Open Shelving *
- Beautiful Wood Grain Flooring
- Low Profile Lighting Fixtures Throughout
- Full-Size Washer and Dryer in Home
- Ceiling Fans
- Private Balconies and Patios *
* In Select Apartment Homes
Floor Plan Photos
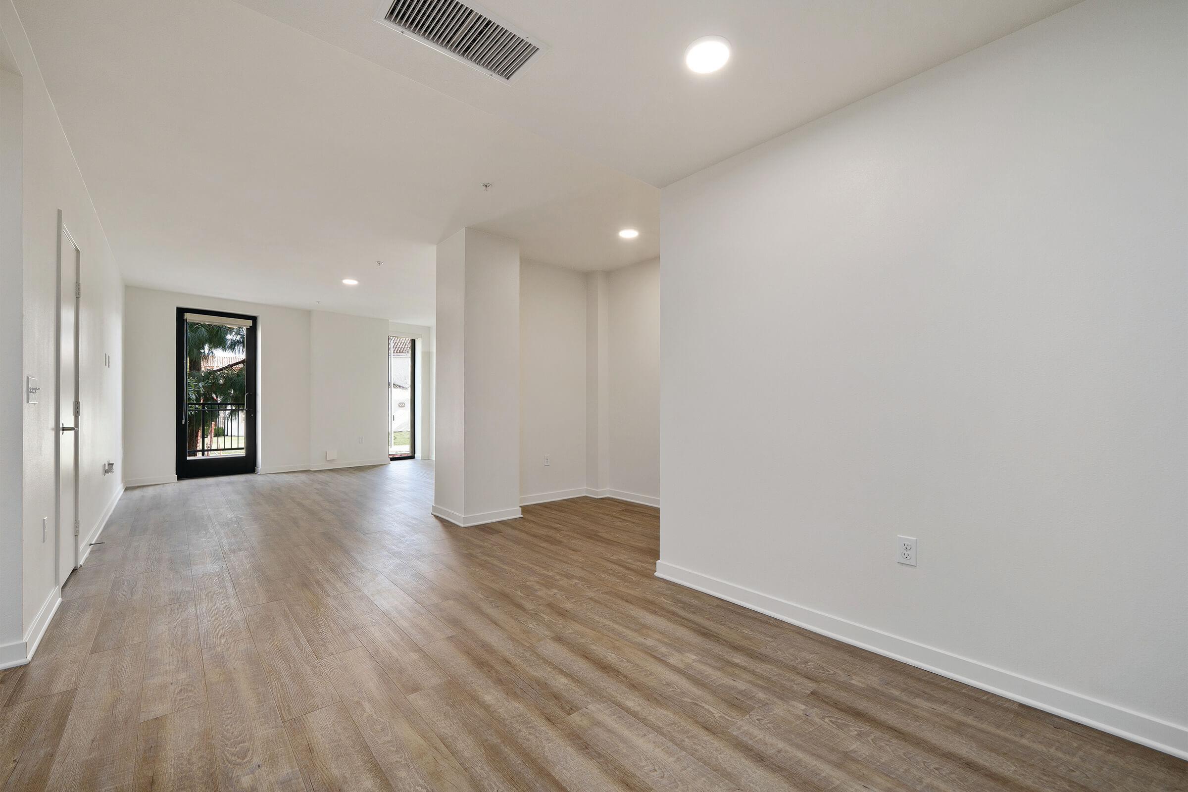
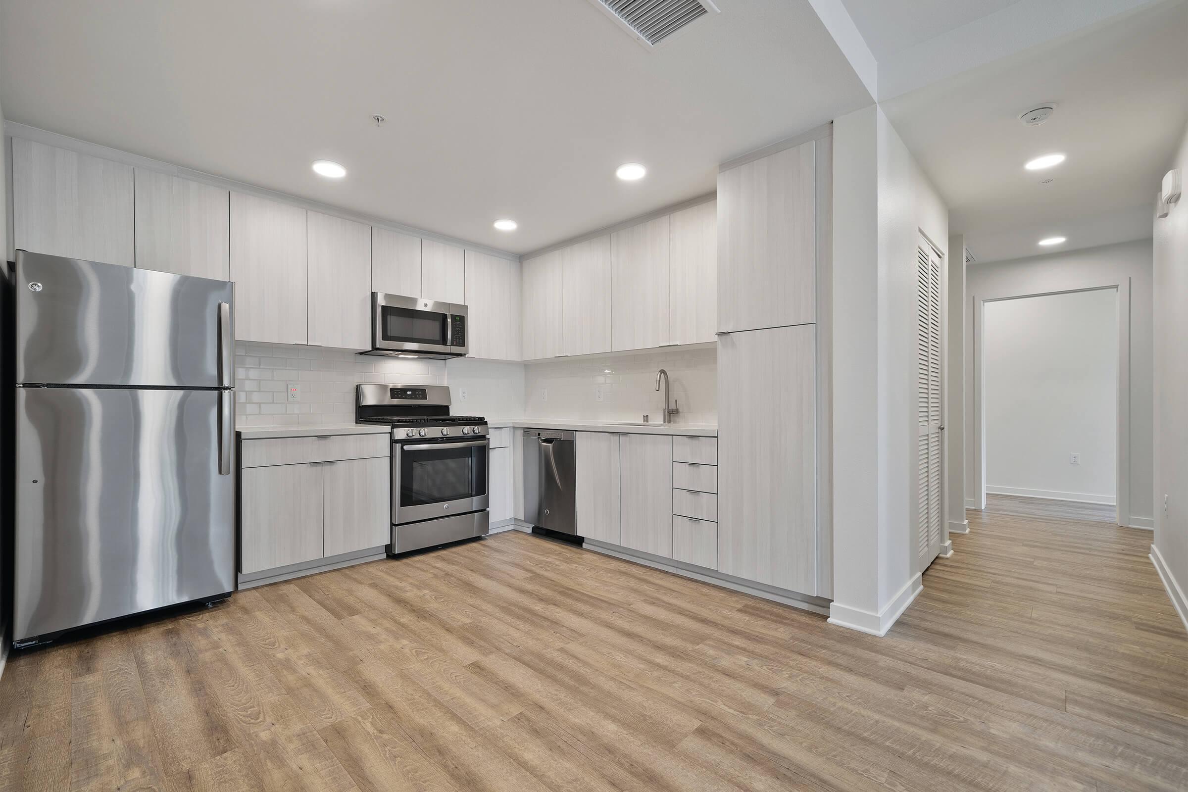

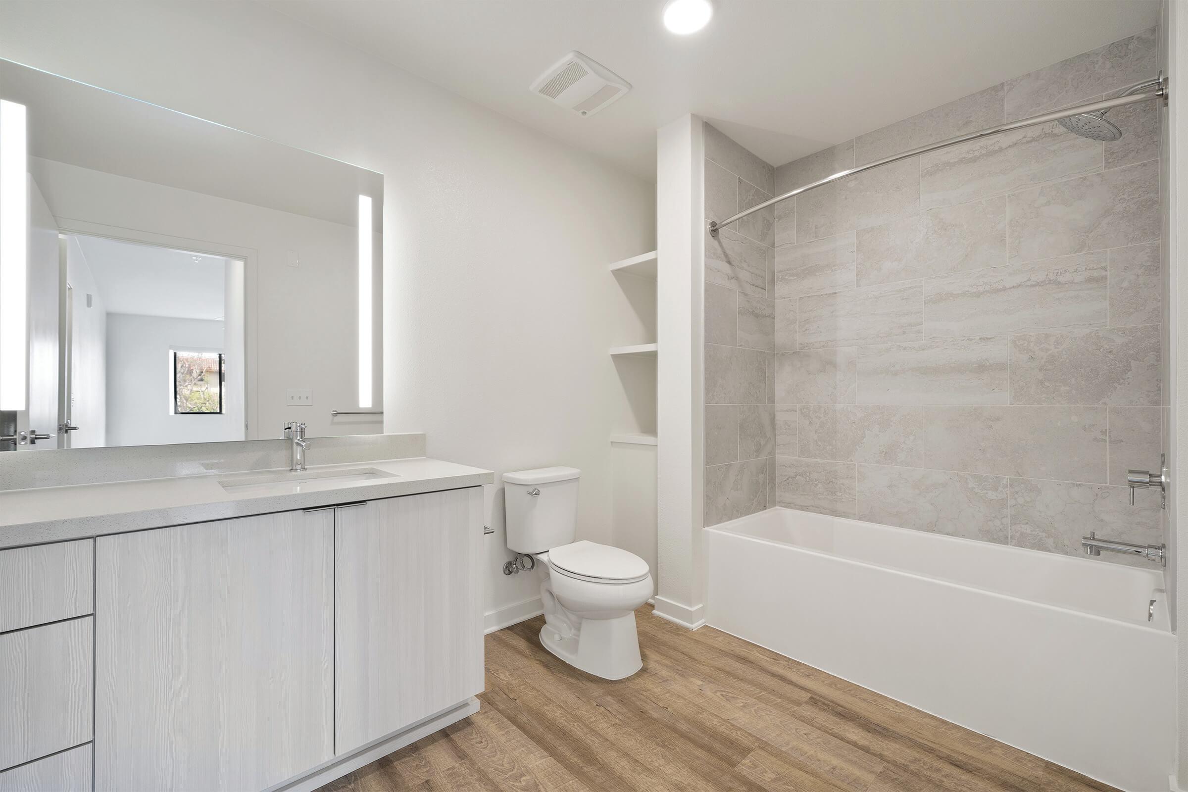
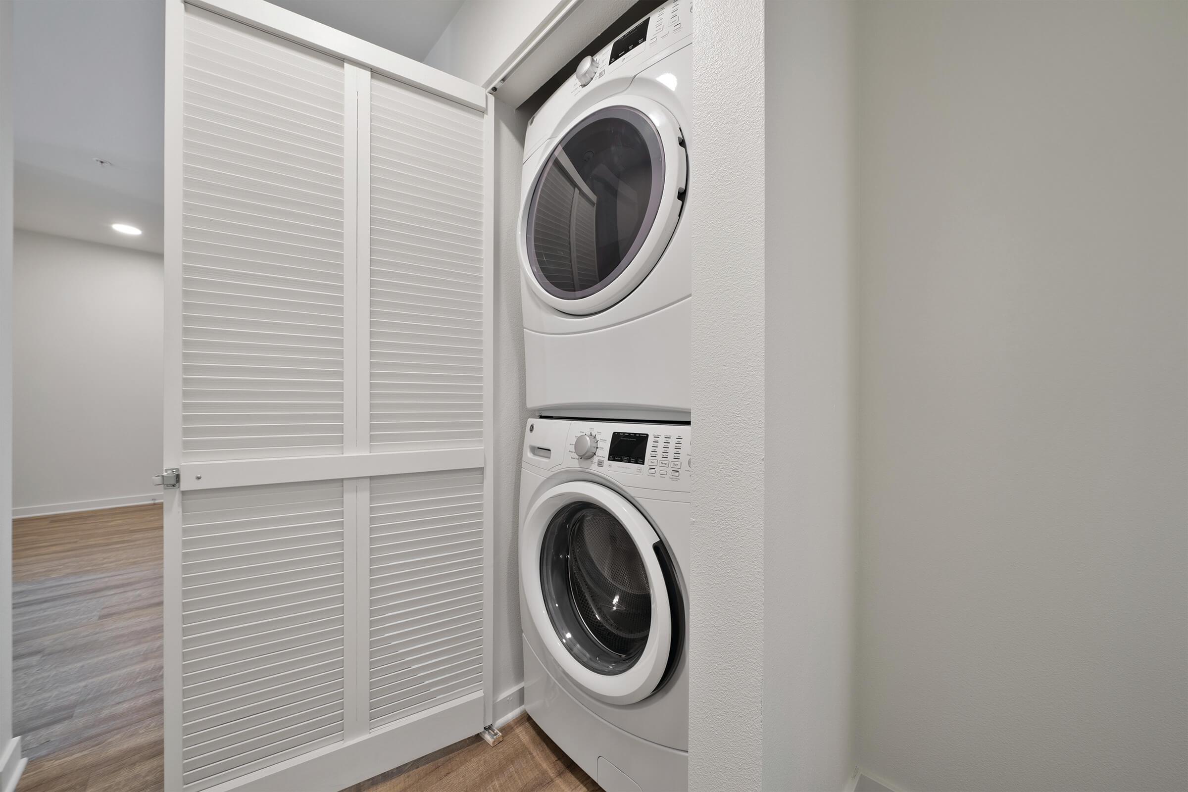
*Special Offers apply to a minimum 12-month lease term and available only to those who qualify based on the community’s rental criteria. Floor plan availability, pricing and specials are subject to change without notice. Square footage and/or room dimensions are approximations and may vary between individual apartment units. Western National Property Management; CalDRE LIC #00838846
Show Unit Location
Select a floor plan or bedroom count to view those units on the overhead view on the site map. If you need assistance finding a unit in a specific location please call us at 714-650-8366 TTY: 711.
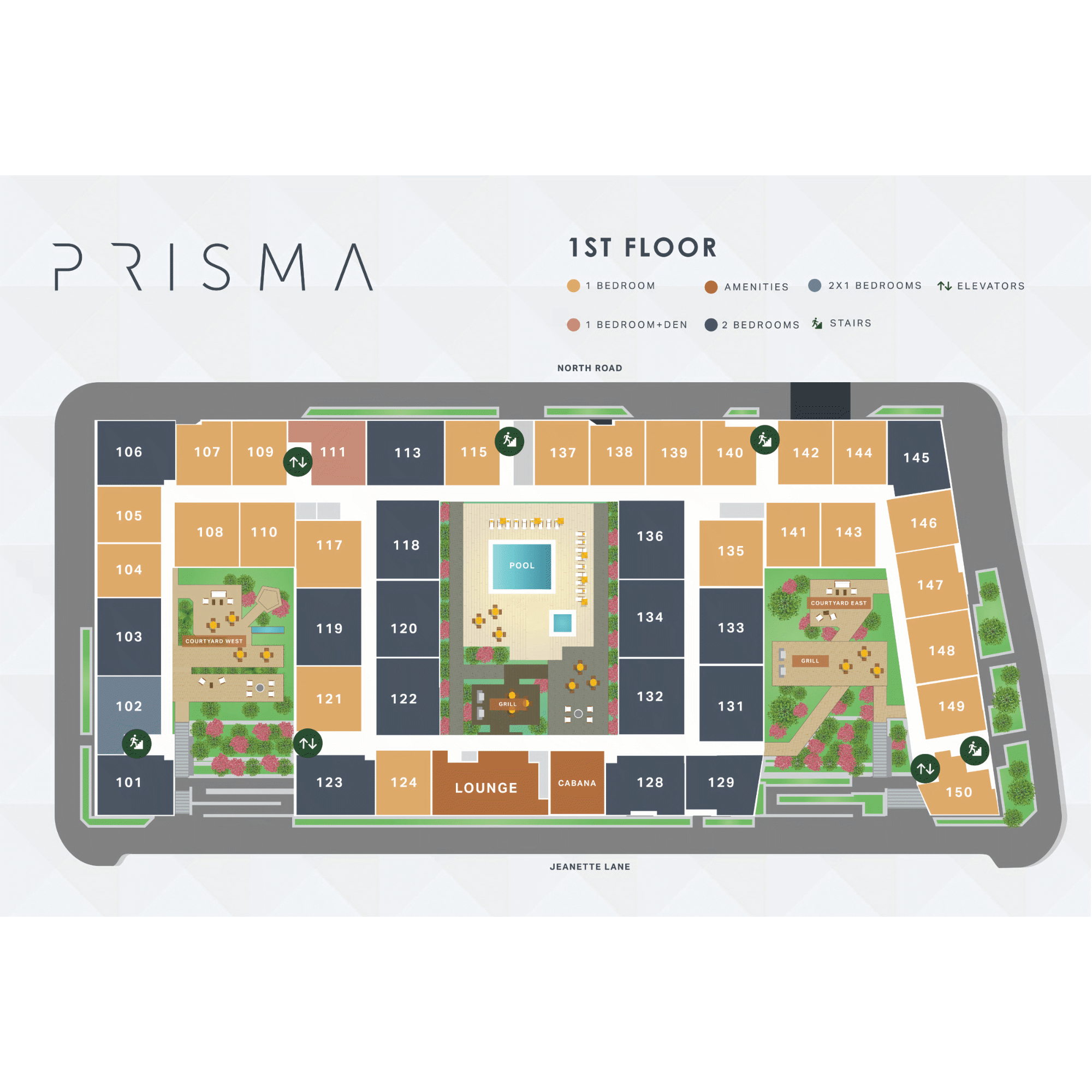
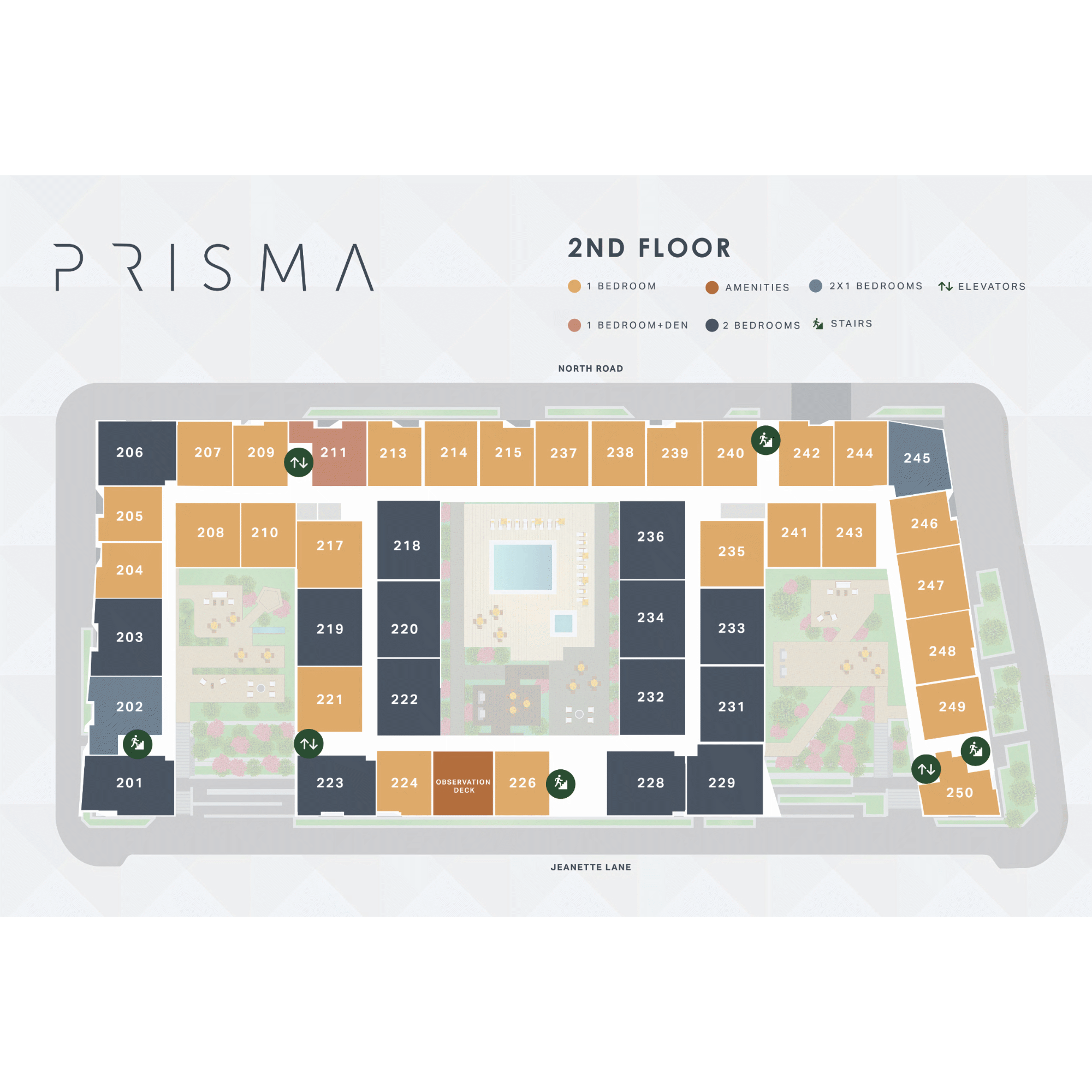
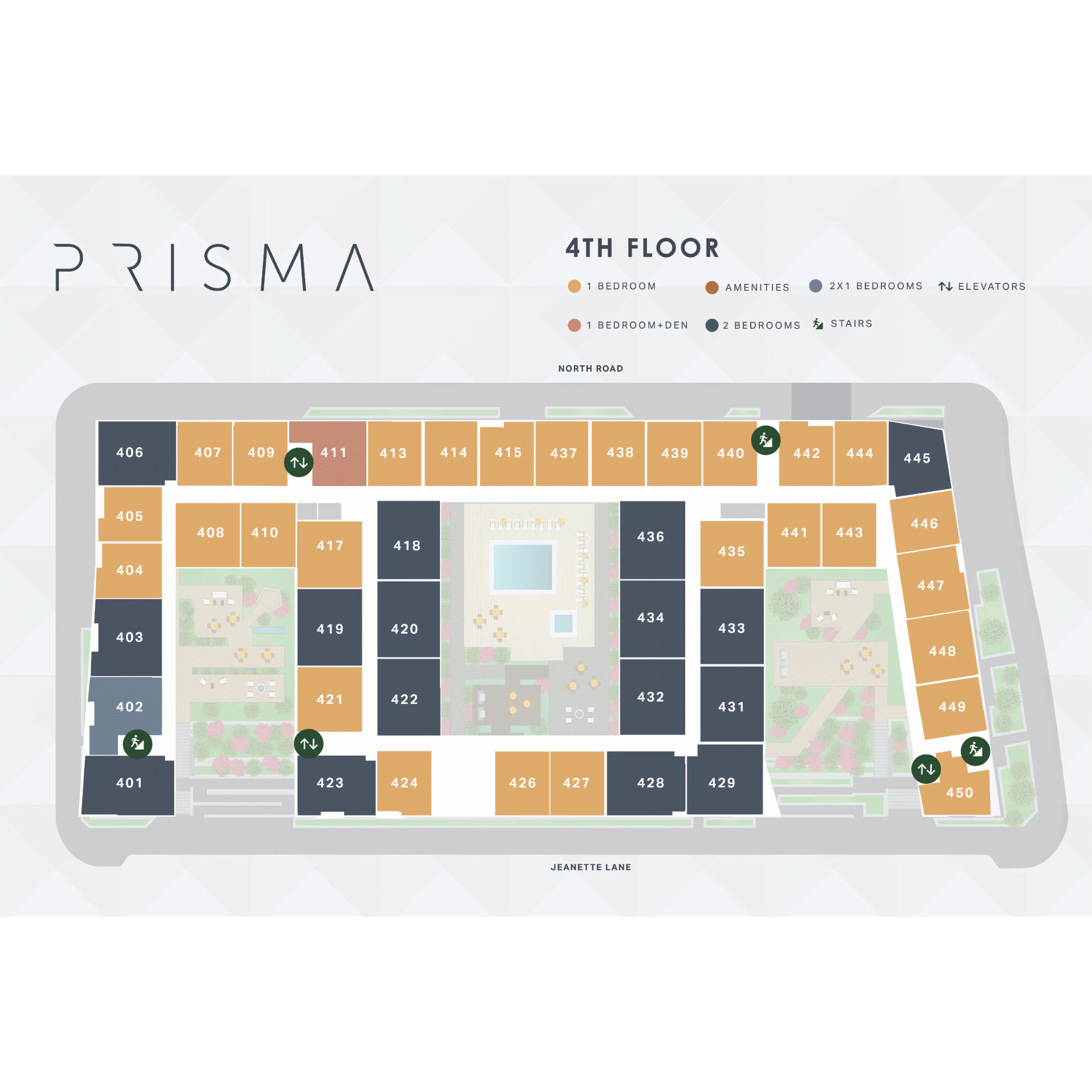
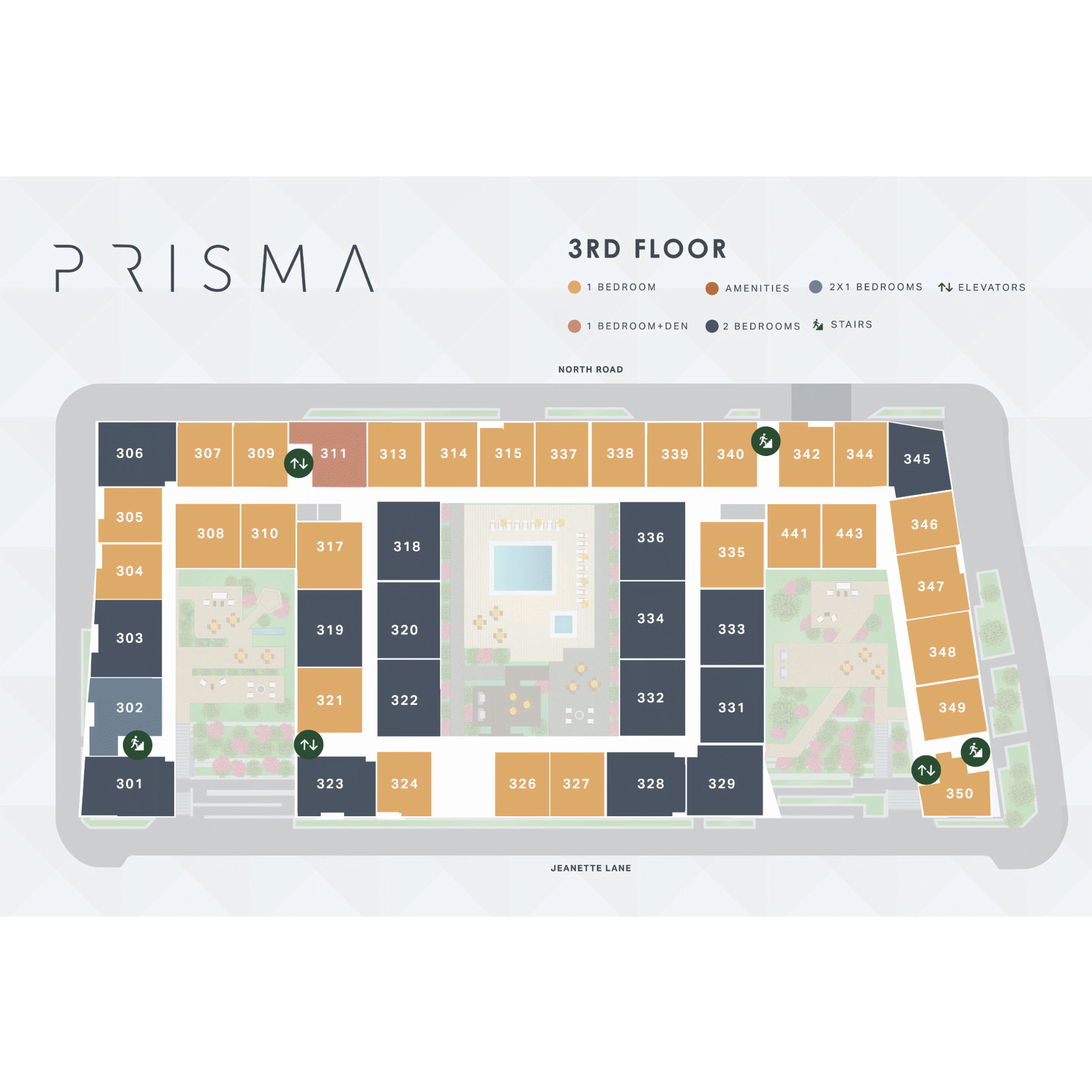
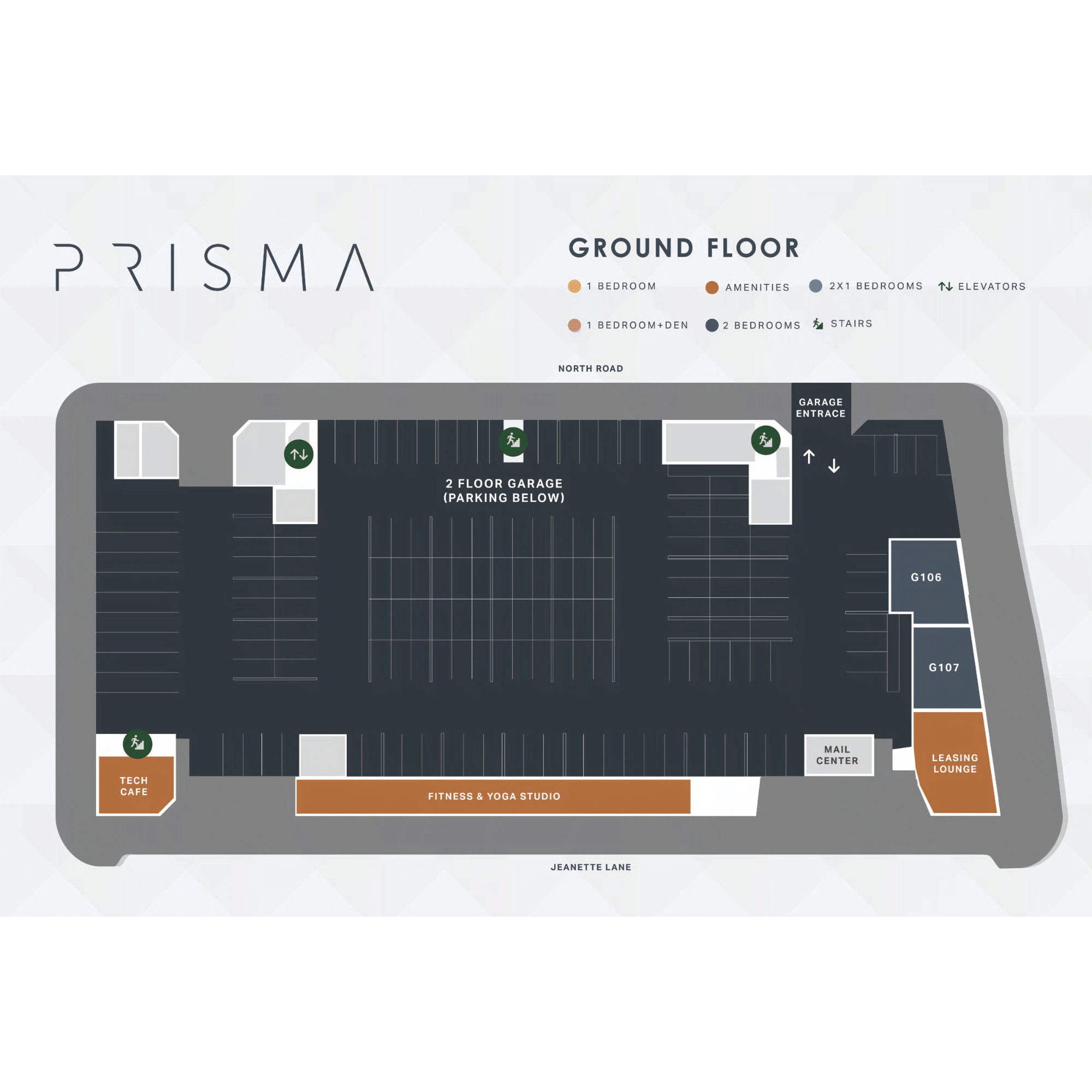
Amenities
Explore what your community has to offer
Community
- Complimentary WiFi in All Common Areas
- Creative Work Spaces and Private Conference Rooms
- Lounge Areas
- BBQ Stations
- Electric Vehicle Charging Stations
- Outdoor Dining and Gathering Spaces
- Resort-Themed Pool and Spa
- Poolside Cabanas and Sunning Chaises
- Custom Designed Resident Lounge with Entertaining Kitchen
- 24-Hour Fitness Center with Free Weights, Machines, Cardio, and TRX
- Yoga and Spin Studio
- Pet Friendly Community
- Dog Run
- Resident-Reserved Garage Parking
- On-site Management and Maintenance
- Easy Access to Shopping, Dining and Entertainment
- 24-Hour Mail Room & Package Lockers
Home
- Open Plan Concept for Living and Dining Areas
- Kitchen Tile Backsplash with Handcrafted Aesthetic Style
- Quartz Countertops in Kitchen and Bathroom
- Stainless or Slate Finish Appliances
- Undermount Kitchen and Bathroom Sinks
- Modern Hardware and Finishes
- Custom Tile Tub Surrounds
- Bathroom Mirrors with Integrated Lighting
- Bathrooms Feature Custom Open Shelving*
- Beautiful Wood Grain Flooring
- Low Profile Lighting Fixtures Throughout
- Full-Size Washer and Dryer in Home
- Ceiling Fans
- Private Balconies and Patios*
* In Select Apartment Homes
Pet Policy
PRISMA is a pet-friendly community! We welcome both cats and dogs. Maximum of two pets per residence. Breed Restrictions Include: Afghan Hound, Akita, Australian Cattle Dog, Basenji, Basset Hound, Bedlington Terrier, Bernese, Bloodhound, Boxer, Chow Chow, Dalmatian, Doberman, Elkhound, Fox Hound, German Shepherd, Great Dane, Greyhound, Husky, Keeshond, Malamute, Mastiff, Perro de Presa Canario, Pit Bull, Pointer, Rottweiler, Saint Bernard, Saluki, Weimaraner, Wolf Hybrid.
Photos
Community
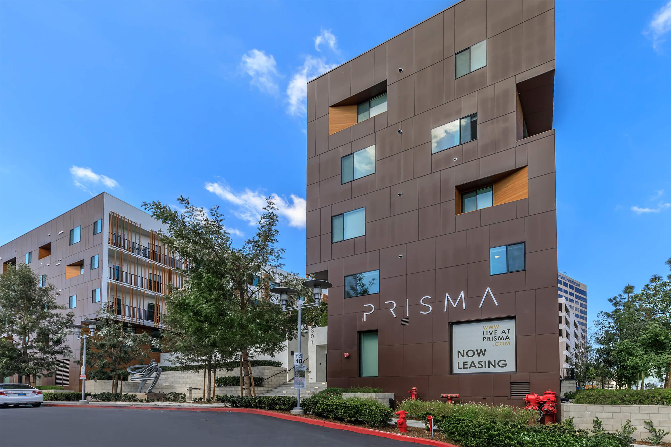
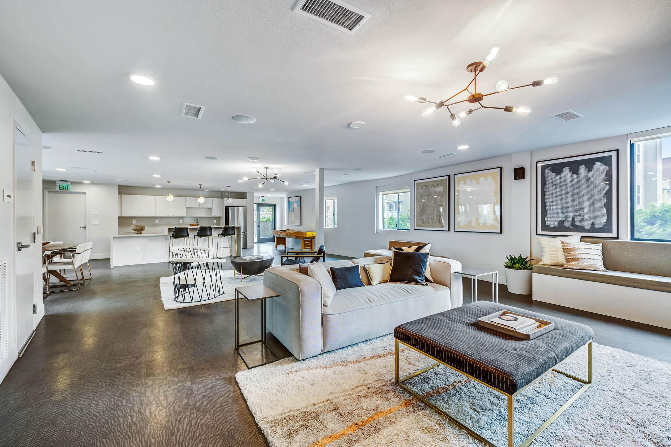
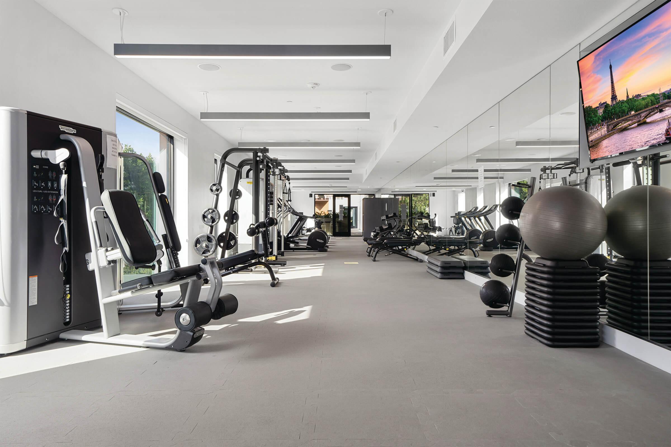
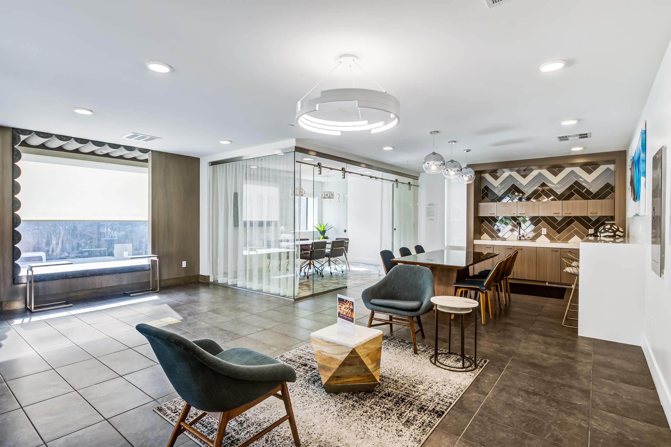
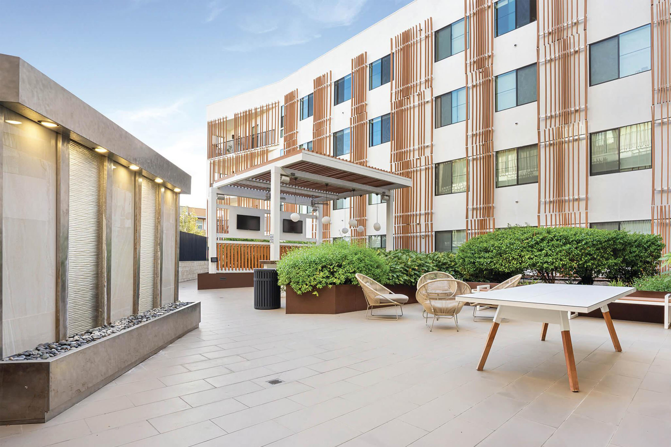
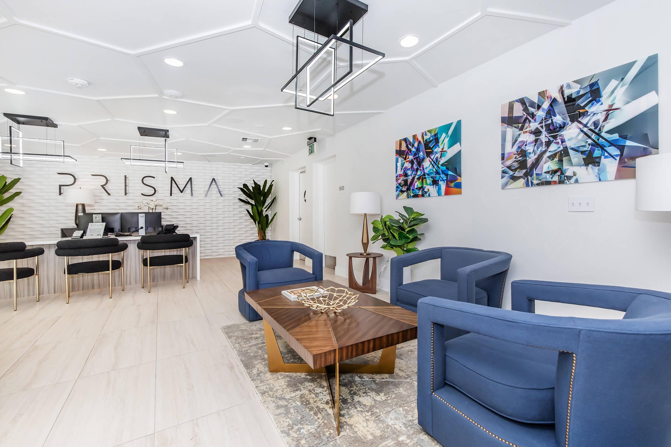
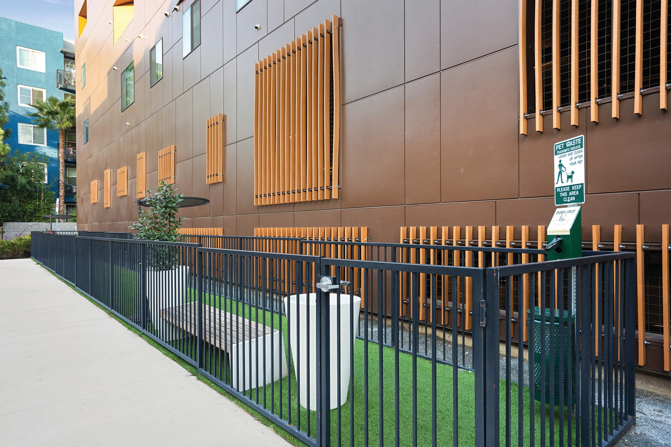
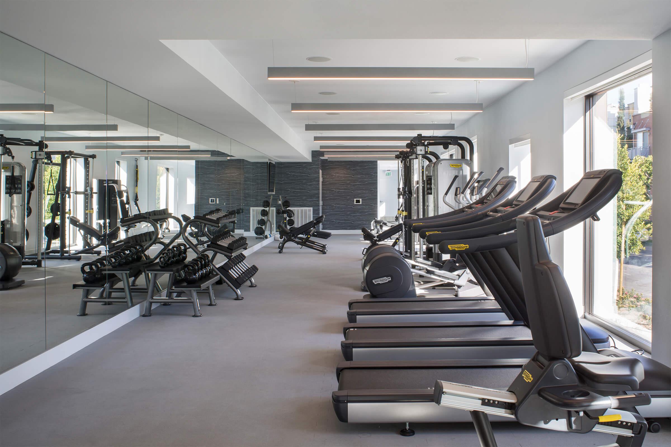
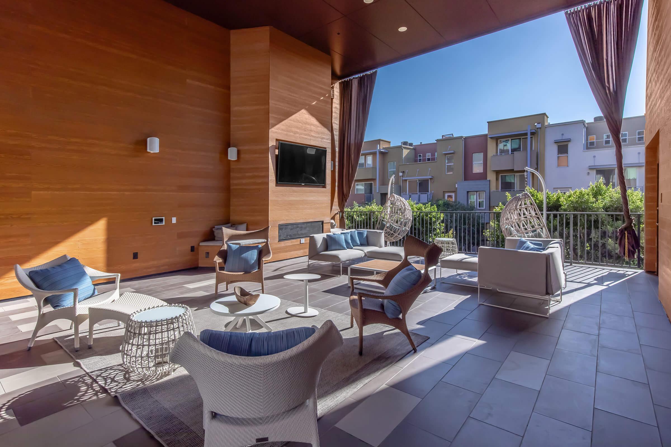
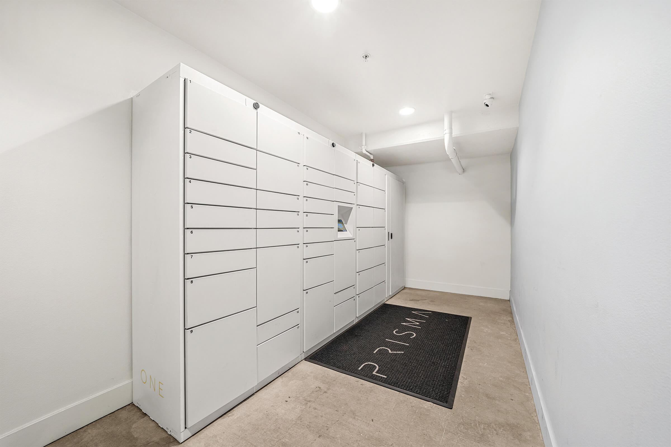
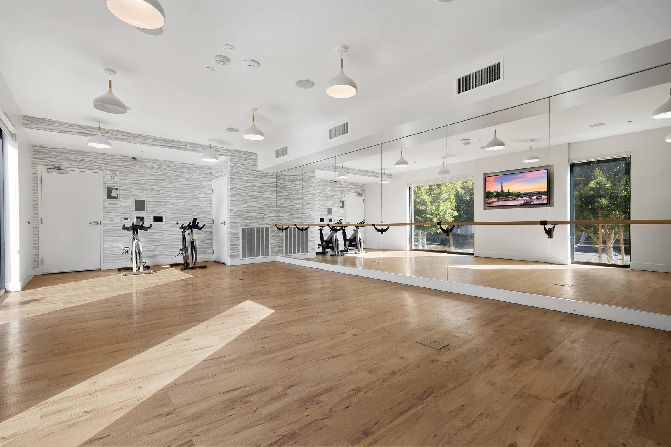
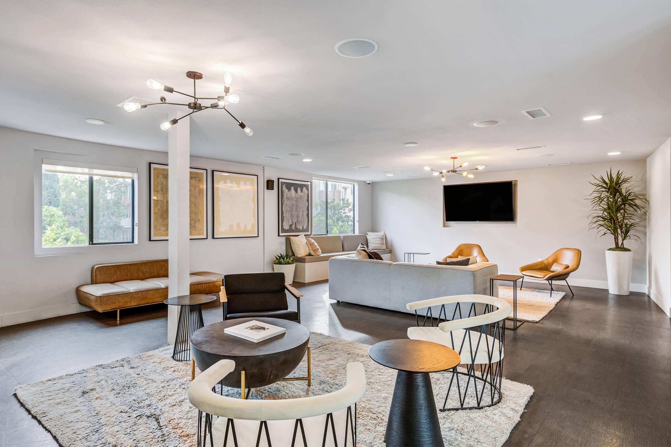
Plan 2 - 1 Bedroom 1 Bath





Plan 9 - 2 Bedroom 2 Bath





Plan 10 - 2 Bedroom 2 Bath






Plan 13 - 2 Bedroom 2 Bath





Neighborhood
Points of Interest
PRISMA
Located 301 Jeanette Lane Santa Ana, CA 92705Amusement Park
Bank
Cinema
Coffee Shop
Elementary School
Entertainment
Fitness Center
High School
Hospital
Mass Transit
Middle School
Post Office
Restaurant
Shopping
University
Zoo
Contact Us
Come in
and say hi
301 Jeanette Lane
Santa Ana,
CA
92705
Phone Number:
714-650-8366
TTY: 711
Office Hours
Daily: 9:00 AM to 6:00 PM.